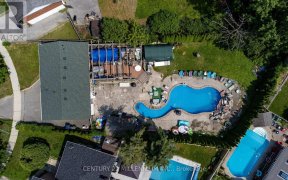


Bungalow With Beautiful Curb Appeal In A Quiet Family Friendly Neighborhood. Spacious 3 Bedrooms Plus 2 Bedrooms On Lower Level. Prim Bedroom Walks Out To A Beautifully Manicured, Private Backyard. Freshly Painted Main Floor. 2 Full Kitchens. Separate Side Ent Thru Garage To The Huge Lower Level In-Law Suite With 2 Bedrooms, Large...
Bungalow With Beautiful Curb Appeal In A Quiet Family Friendly Neighborhood. Spacious 3 Bedrooms Plus 2 Bedrooms On Lower Level. Prim Bedroom Walks Out To A Beautifully Manicured, Private Backyard. Freshly Painted Main Floor. 2 Full Kitchens. Separate Side Ent Thru Garage To The Huge Lower Level In-Law Suite With 2 Bedrooms, Large Windows, Gas Fireplace & 4 Pc Bathroom With Lots Of Storage. Great Home For Growing Family. Close To All Amenities. Steps To Public Transit & 7Min To 401. All Electric Light Fixtures, 2 Fridges, 2 Stove, Dishwasher, Washer & Dryer. All Window Coverings. New Furnace (Reliance $72.61/Month).
Property Details
Size
Parking
Rooms
Living
10′11″ x 14′3″
Dining
5′9″ x 14′3″
Kitchen
9′5″ x 14′0″
Prim Bdrm
10′2″ x 12′5″
2nd Br
8′11″ x 10′3″
3rd Br
10′0″ x 13′9″
Ownership Details
Ownership
Taxes
Source
Listing Brokerage
For Sale Nearby
Sold Nearby

- 5
- 2

- 6
- 2

- 4
- 2

- 5
- 2

- 5
- 2

- 4
- 2

- 4
- 2

- 3
- 1
Listing information provided in part by the Toronto Regional Real Estate Board for personal, non-commercial use by viewers of this site and may not be reproduced or redistributed. Copyright © TRREB. All rights reserved.
Information is deemed reliable but is not guaranteed accurate by TRREB®. The information provided herein must only be used by consumers that have a bona fide interest in the purchase, sale, or lease of real estate.








