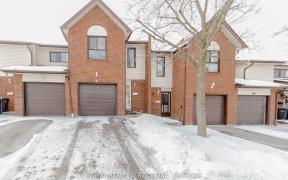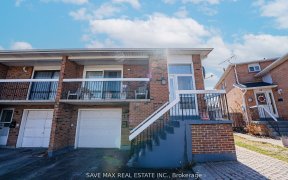
34 Hinchley Wood Grove
Hinchley Wood Grove, Brampton North, Brampton, ON, L6V 3M3



Welcome to a spacious semi-detached 5-level back split featuring 3+1 bedrooms and 2 baths. The Home Offers A Fantastic Layout With Potential For Adding A Basement Apartment, Perfect For An Additional Income Or Multi Generational Family. The fully updated eat-in kitchen is a chef's dream, showcasing a breakfast nook, a large island,...
Welcome to a spacious semi-detached 5-level back split featuring 3+1 bedrooms and 2 baths. The Home Offers A Fantastic Layout With Potential For Adding A Basement Apartment, Perfect For An Additional Income Or Multi Generational Family. The fully updated eat-in kitchen is a chef's dream, showcasing a breakfast nook, a large island, exquisite Quartz countertops, and built-in appliances, complete with a convenient walkout to the deck. Outside, the yard is adorned with beautifully landscaped gardens and mature trees, creating a serene and private setting. The location offers proximity to a wealth of amenities in Brampton, from shopping and dining to recreational options. For those seeking connectivity to the broader region, the Toronto International Airport is within convenient reach, as are major highways, making travel seamless. Downtown Toronto is just a short commute away, ensuring you can enjoy the best of urban living while basking in the comfort of your suburban retreat.
Property Details
Size
Parking
Build
Heating & Cooling
Utilities
Rooms
Kitchen
12′0″ x 14′3″
Dining
9′5″ x 14′3″
Living
14′6″ x 16′11″
Family
12′6″ x 16′3″
Prim Bdrm
14′8″ x 10′0″
Br
9′7″ x 12′9″
Ownership Details
Ownership
Taxes
Source
Listing Brokerage
For Sale Nearby
Sold Nearby

- 4
- 3

- 3
- 2

- 4
- 3

- 1,000 - 1,199 Sq. Ft.
- 3
- 3

- 3
- 2

- 4
- 3

- 1,200 - 1,399 Sq. Ft.
- 3
- 2

- 1,200 - 1,399 Sq. Ft.
- 3
- 3
Listing information provided in part by the Toronto Regional Real Estate Board for personal, non-commercial use by viewers of this site and may not be reproduced or redistributed. Copyright © TRREB. All rights reserved.
Information is deemed reliable but is not guaranteed accurate by TRREB®. The information provided herein must only be used by consumers that have a bona fide interest in the purchase, sale, or lease of real estate.







