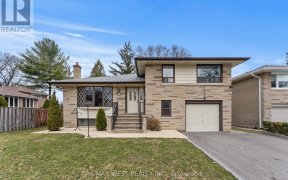


Prime Kipling Heights 3 Bedroom family home with great curb appeal and large lot set in a beautiful mature neighborhood close to schools, shopping, transit, ravine trails and 401/427.Large spacious rooms with hardwood floors and large picture windows gives an airy feel along with an open concept living/dining room that leads out to the...
Prime Kipling Heights 3 Bedroom family home with great curb appeal and large lot set in a beautiful mature neighborhood close to schools, shopping, transit, ravine trails and 401/427.Large spacious rooms with hardwood floors and large picture windows gives an airy feel along with an open concept living/dining room that leads out to the deck and backyard. A separate side door entrance leads out to the side yard. All appliances, Elfs, Furnace/A/C (2013), Roof (2019), Windows (2012)
Property Details
Size
Parking
Build
Heating & Cooling
Utilities
Rooms
Living
11′1″ x 11′8″
Dining
11′1″ x 11′7″
Kitchen
10′2″ x 12′8″
Prim Bdrm
11′7″ x 14′2″
2nd Br
12′10″ x 14′2″
3rd Br
9′0″ x 12′11″
Ownership Details
Ownership
Taxes
Source
Listing Brokerage
For Sale Nearby
Sold Nearby

- 1,500 - 2,000 Sq. Ft.
- 4
- 3

- 1,500 - 2,000 Sq. Ft.
- 4
- 3

- 5
- 3

- 3
- 1

- 3
- 3

- 4
- 2

- 4
- 1

- 3
- 3
Listing information provided in part by the Toronto Regional Real Estate Board for personal, non-commercial use by viewers of this site and may not be reproduced or redistributed. Copyright © TRREB. All rights reserved.
Information is deemed reliable but is not guaranteed accurate by TRREB®. The information provided herein must only be used by consumers that have a bona fide interest in the purchase, sale, or lease of real estate.








