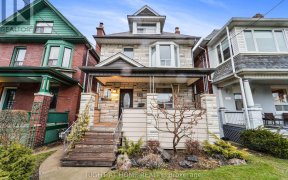


Stylish Extra Wide Family Home In The Heart Of Roncy. Steps To Parks, Shops & Schools! Major Reno In 2018 W/ Permits. This Oversized Lot W/ Rare Private Dr And Lane Is Bigger Than Most Detached Properties = True Back Yard Oasis. Qualifies For One Of The Largest Laneway/Garage Options In T.O. This Home Exudes An Emotional Response. Major...
Stylish Extra Wide Family Home In The Heart Of Roncy. Steps To Parks, Shops & Schools! Major Reno In 2018 W/ Permits. This Oversized Lot W/ Rare Private Dr And Lane Is Bigger Than Most Detached Properties = True Back Yard Oasis. Qualifies For One Of The Largest Laneway/Garage Options In T.O. This Home Exudes An Emotional Response. Major Wow Factor. Sensational Reno Blends Style & Grace. Peace & Warmth. Pride & Practicality. You Can Imagine Inviting Friends, Hosting Parties, Cooking In The Chef's Kitchen. Snuggle Up To Either A Wood-Burning Fire Or The Gorgeous Jotul Gas Stove In Main Flr Addition. So Cosy On A Snowy Day! Endless Space For Children To Run Around, Relax Or Work From Home. The 2nd Floor Open Family Rm Easily Converts To A 4th Bed If Needed, Currently A Fab Space W/ Exposed Brick. Enjoy A Bathrm On Every Level! 3rd Floor Luxurious Primary Suite. Professionally Fin. Basement (2022) Easily Could Be Separate Suite If Desired. Rough-In For Kit. Live The Dream In Roncesvalles! All Appliances; B/I Designer Fixtures. All Window Coverings, Custom Blinds, B/I Bookcase/Bar In Dinning Room, Mirrors In Bathroom, Custom Front Hall Console Table, Fp Tools & Screen. See Sch B For Full List Of Inclusions.
Property Details
Size
Parking
Rooms
Foyer
4′5″ x 13′5″
Living
12′6″ x 16′0″
Dining
10′11″ x 18′0″
Kitchen
10′11″ x 12′11″
Den
10′0″ x 16′10″
Family
8′11″ x 11′6″
Ownership Details
Ownership
Taxes
Source
Listing Brokerage
For Sale Nearby
Sold Nearby

- 4
- 4

- 6
- 3

- 3
- 2

- 3
- 2

- 3
- 2

- 1,100 - 1,500 Sq. Ft.
- 4
- 2

- 5
- 2

- 4
- 2
Listing information provided in part by the Toronto Regional Real Estate Board for personal, non-commercial use by viewers of this site and may not be reproduced or redistributed. Copyright © TRREB. All rights reserved.
Information is deemed reliable but is not guaranteed accurate by TRREB®. The information provided herein must only be used by consumers that have a bona fide interest in the purchase, sale, or lease of real estate.








