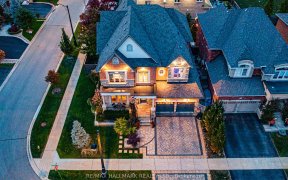
34 Cannes Ave
Cannes Ave, Vellore Village, Vaughan, ON, L4H 3W7



Rare Luxurious Home With 5 Bedrooms, Surrounded By Multi Million Dollar Homes. Approx. 3,413 Sqft.Very Bright & Spacious W/Practical Floor Plan. 10 Ft Ceilings On The Main Floor & 9 Ft Ceilings On The Second Floor. Engineer Hardwood floor, pot lights. new vanity marble top and sinks in two 2nd floor washrooms. Bedrooms Offer An Abundance...
Rare Luxurious Home With 5 Bedrooms, Surrounded By Multi Million Dollar Homes. Approx. 3,413 Sqft.Very Bright & Spacious W/Practical Floor Plan. 10 Ft Ceilings On The Main Floor & 9 Ft Ceilings On The Second Floor. Engineer Hardwood floor, pot lights. new vanity marble top and sinks in two 2nd floor washrooms. Bedrooms Offer An Abundance Of Space and can Access To Washroom And Walk-In Closet. Easy Access To Schools, Parks, Restaurants, Shopping, Highway And More.. just installed new grass, fully fenced back yard, Easy Access To Schools, Parks, Shopping And Entertainment.
Property Details
Size
Parking
Build
Heating & Cooling
Utilities
Rooms
Family
12′0″ x 17′7″
Living
14′1″ x 20′0″
Dining
14′1″ x 20′0″
Office
7′7″ x 9′7″
Kitchen
11′5″ x 14′9″
Breakfast
12′0″ x 12′0″
Ownership Details
Ownership
Taxes
Source
Listing Brokerage
For Sale Nearby
Sold Nearby

- 4
- 4

- 3,000 - 3,500 Sq. Ft.
- 7
- 5

- 3,000 - 3,500 Sq. Ft.
- 4
- 4

- 3,500 - 5,000 Sq. Ft.
- 5
- 4

- 3,500 - 5,000 Sq. Ft.
- 5
- 5

- 3,000 - 3,500 Sq. Ft.
- 5
- 4

- 3,500 - 5,000 Sq. Ft.
- 5
- 4

- 3,500 - 5,000 Sq. Ft.
- 5
- 5
Listing information provided in part by the Toronto Regional Real Estate Board for personal, non-commercial use by viewers of this site and may not be reproduced or redistributed. Copyright © TRREB. All rights reserved.
Information is deemed reliable but is not guaranteed accurate by TRREB®. The information provided herein must only be used by consumers that have a bona fide interest in the purchase, sale, or lease of real estate.







