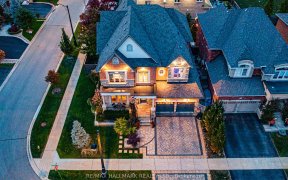
6 Bannockburn Dr
Bannockburn Dr, Vellore Village, Vaughan, ON, L4H 4P7



Valleybrooke Estates ,Luxury detached home personalized by Tiffany Park Homes, Spacious and bright, Rothschild Model 3515 Sqf living space as per builder's floor plan, 10 feet ceiling on main floor, 9 feet Ceiling on 2ndfloor; Open concept modern Kitchen with central island; Upgraded stained hardwood floor and upgraded stairs; double... Show More
Valleybrooke Estates ,Luxury detached home personalized by Tiffany Park Homes, Spacious and bright, Rothschild Model 3515 Sqf living space as per builder's floor plan, 10 feet ceiling on main floor, 9 feet Ceiling on 2ndfloor; Open concept modern Kitchen with central island; Upgraded stained hardwood floor and upgraded stairs; double closet in Master Br and the 5th Br; 2nd floor laundry; Professionally designed and installed interlocking drive way and large patio at the back yard (2024);
Additional Media
View Additional Media
Property Details
Size
Parking
Lot
Build
Heating & Cooling
Utilities
Ownership Details
Ownership
Taxes
Source
Listing Brokerage
Book A Private Showing
For Sale Nearby
Sold Nearby

- 3,000 - 3,500 Sq. Ft.
- 4
- 4

- 3,500 - 5,000 Sq. Ft.
- 5
- 4

- 3,500 - 5,000 Sq. Ft.
- 5
- 4

- 3,500 - 5,000 Sq. Ft.
- 5
- 5

- 3,500 - 5,000 Sq. Ft.
- 5
- 5

- 4
- 4

- 3,500 - 5,000 Sq. Ft.
- 5
- 4

- 4
- 4
Listing information provided in part by the Toronto Regional Real Estate Board for personal, non-commercial use by viewers of this site and may not be reproduced or redistributed. Copyright © TRREB. All rights reserved.
Information is deemed reliable but is not guaranteed accurate by TRREB®. The information provided herein must only be used by consumers that have a bona fide interest in the purchase, sale, or lease of real estate.







