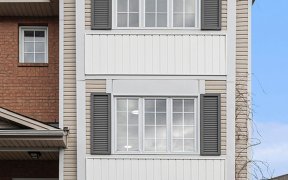
34 Briardale Crescent
Briardale Crescent, West End, Ottawa, ON, K2E 1C2



Nestled on a quiet street, this freehold bungalow offers comfort, style, and convenience. Centrally located, its minutes from amenities, shopping, parks, and the Experimental Farm. The main floor features two well-appointed bedrooms, including a primary suite with a walk-in closet and ensuite. Large windows fill the bright living spaces... Show More
Nestled on a quiet street, this freehold bungalow offers comfort, style, and convenience. Centrally located, its minutes from amenities, shopping, parks, and the Experimental Farm. The main floor features two well-appointed bedrooms, including a primary suite with a walk-in closet and ensuite. Large windows fill the bright living spaces with natural light and living room boast cozy gas fireplace. Main floor laundry adds convenience. Enjoy a sun-drenched backyard, perfect for relaxing or entertaining. The fully finished basement offers a large rec room with second gas fireplace, an additional bedroom, and a full bathroom - ideal for guests or a home office. An attached garage provides year-round convenience. The basement workshop is great for hobbyists, and ample storage keeps your home organized. A rare find in a prime location - don't miss your chance! Association fee of $150/mth for snow removal, road maintenance. (id:54626)
Additional Media
View Additional Media
Property Details
Size
Parking
Lot
Build
Heating & Cooling
Utilities
Rooms
Bedroom 3
13′4″ x 10′0″
Bathroom
7′2″ x 6′6″
Kitchen
9′7″ x 12′3″
Living room
14′6″ x 23′0″
Primary Bedroom
14′8″ x 10′5″
Bathroom
10′5″ x 6′2″
Ownership Details
Ownership
Book A Private Showing
For Sale Nearby
Sold Nearby

- 3
- 3

- 3
- 3

- 3
- 3

- 3
- 3

- 1,917 Sq. Ft.
- 3
- 3

- 3
- 2

- 2
- 2

- 3
- 3
The trademarks REALTOR®, REALTORS®, and the REALTOR® logo are controlled by The Canadian Real Estate Association (CREA) and identify real estate professionals who are members of CREA. The trademarks MLS®, Multiple Listing Service® and the associated logos are owned by CREA and identify the quality of services provided by real estate professionals who are members of CREA.








