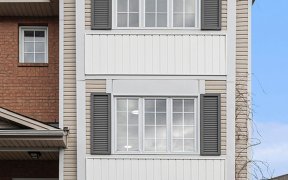
117 Encore Private
Encore Private, West End, Ottawa, ON, K2E 0A2



Nestled in a private enclave in Fisher Heights, this executive 3-bed, 2.5-bath semi detached home offers a tranquil retreat surrounded by mature trees and low-maintenance landscaping. A single-car garage with an additional parking pad and inside access leads to a welcoming foyer, complete with a powder room. The bright and spacious... Show More
Nestled in a private enclave in Fisher Heights, this executive 3-bed, 2.5-bath semi detached home offers a tranquil retreat surrounded by mature trees and low-maintenance landscaping. A single-car garage with an additional parking pad and inside access leads to a welcoming foyer, complete with a powder room. The bright and spacious open-concept kitchen features ample storage, stainless steel appliances, and a breakfast bar overlooking the expansive living and dining areas. Hardwood floors, 9' ceilings, large picture windows, and a patio door leading to a fully fenced backyard with a deck enhance the space. A curved staircase takes you to the second floor, where you'll find a generous primary bedroom with a walk-in closet and a 4-piece ensuite. Two well-sized bedrooms, and a full bath. The finished lower level provides a spacious recreation room, utility room, ample storage and a good size laundry room. Located in a peaceful, friendly neighborhood, this home offers easy access to amenities, public transportation, and the city centre. $102/month co-tenancy fee. 24 hour irrevocable on all offers. (id:54626)
Property Details
Size
Parking
Lot
Build
Heating & Cooling
Utilities
Rooms
Primary Bedroom
12′6″ x 14′3″
Bathroom
5′7″ x 10′3″
Bathroom
7′6″ x 7′6″
Bedroom
8′9″ x 12′10″
Bedroom
9′5″ x 12′10″
Recreational, Games room
18′6″ x 27′0″
Ownership Details
Ownership
Book A Private Showing
For Sale Nearby
Sold Nearby

- 3
- 3

- 3
- 3

- 3
- 3

- 3
- 3

- 3
- 3

- 3
- 3

- 3
- 3

- 3
- 3
The trademarks REALTOR®, REALTORS®, and the REALTOR® logo are controlled by The Canadian Real Estate Association (CREA) and identify real estate professionals who are members of CREA. The trademarks MLS®, Multiple Listing Service® and the associated logos are owned by CREA and identify the quality of services provided by real estate professionals who are members of CREA.








