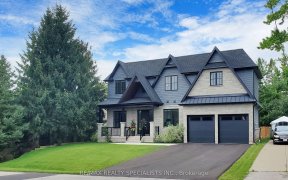
34 Birch Hill Ln
Birch Hill Ln, South West Oakville, Oakville, ON, L6K 2N9



Welcome to your dream home at the end of a private lane, nestled among just five residences. This remarkable property abuts the scenic trail and prestigious Appleby College. Situated on a sprawling .54-acre lot, this residence offers a rare retreat from the city. Minutes from the Birch Hill Promenade which hugs the lake, or explore the...
Welcome to your dream home at the end of a private lane, nestled among just five residences. This remarkable property abuts the scenic trail and prestigious Appleby College. Situated on a sprawling .54-acre lot, this residence offers a rare retreat from the city. Minutes from the Birch Hill Promenade which hugs the lake, or explore the Appleby College Trail, adorned with historic 132-year-old stone pillars, remnants of its agricultural past. Step inside this home featuring 4+1 bedrooms, renovated kitchen connected to the sunken living room with cozy fireplace. Next to the kitchen is a 4-season sunroom, flooded with natural light from every angle with its south-facing exposure. Entertain in the formal living/dining room. Upstairs, spacious bedrooms feature hardwood floors, and the primary bedroom boasts a large private ensuite. The fully finished basement offers a rec room, a large theater room with surround speakers, a fifth bedroom, and a custom wine room with temperature control.
Property Details
Size
Parking
Build
Heating & Cooling
Utilities
Rooms
Living
12′9″ x 18′11″
Dining
12′9″ x 12′9″
Kitchen
12′9″ x 17′11″
Family
12′0″ x 18′4″
Br
9′8″ x 10′2″
Prim Bdrm
12′11″ x 17′7″
Ownership Details
Ownership
Taxes
Source
Listing Brokerage
For Sale Nearby
Sold Nearby

- 5,000 Sq. Ft.
- 4
- 7

- 5
- 4

- 7
- 7

- 5
- 7

- 4
- 6

- 5
- 8

- 4
- 6

- 6
- 6
Listing information provided in part by the Toronto Regional Real Estate Board for personal, non-commercial use by viewers of this site and may not be reproduced or redistributed. Copyright © TRREB. All rights reserved.
Information is deemed reliable but is not guaranteed accurate by TRREB®. The information provided herein must only be used by consumers that have a bona fide interest in the purchase, sale, or lease of real estate.







