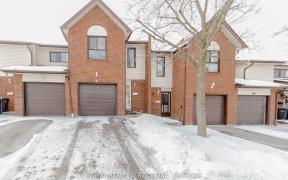


Lovely All Brick Detached 3 BDRM, 1.5 Bath. Home in North Brampton, Convenient to All amenities & Quick Highway Access. 1.5 Garage, DBL Private New Driveway. Finished Bsmt with Rec Room, Laundry Rm & Large Storage, R/I Bathroom & Cold Rm. Open & Bright Living & Dining Rooms. Eat in Kitchen, Newer Stainless Appls, W/O to Fenced yard! Large...
Lovely All Brick Detached 3 BDRM, 1.5 Bath. Home in North Brampton, Convenient to All amenities & Quick Highway Access. 1.5 Garage, DBL Private New Driveway. Finished Bsmt with Rec Room, Laundry Rm & Large Storage, R/I Bathroom & Cold Rm. Open & Bright Living & Dining Rooms. Eat in Kitchen, Newer Stainless Appls, W/O to Fenced yard! Large Primary Bedroom, 2 other are generously sized. Also, Interlocking side Walkway & Back Patio (no maintenance) High Eff Furnace, A/C 2023 (Rented bw/will be paid out by seller) Roof 2009, Windows replaced, Exterior Pot lighting. Soffits & Eaves 2019, This is Spotless home is freshly painted & Move in Ready! A great investment & location!
Property Details
Size
Parking
Build
Heating & Cooling
Utilities
Rooms
Living
38′6″ x 31′6″
Dining
38′6″ x 31′6″
Kitchen
42′7″ x 30′6″
Prim Bdrm
50′3″ x 32′9″
2nd Br
34′1″ x 29′2″
3rd Br
38′6″ x 32′9″
Ownership Details
Ownership
Taxes
Source
Listing Brokerage
For Sale Nearby
Sold Nearby

- 3
- 3

- 6
- 4

- 4
- 3

- 3
- 2

- 4
- 5

- 4
- 3

- 4
- 4

- 5
- 4
Listing information provided in part by the Toronto Regional Real Estate Board for personal, non-commercial use by viewers of this site and may not be reproduced or redistributed. Copyright © TRREB. All rights reserved.
Information is deemed reliable but is not guaranteed accurate by TRREB®. The information provided herein must only be used by consumers that have a bona fide interest in the purchase, sale, or lease of real estate.








