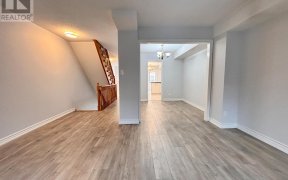


Charming Backsplit with Endless Potential! Nestled in a coveted neighbourhood, this timeless home offers a perfect blend of comfort, convenience, and character. 5 bedrooms & 3 bathrooms provide ample space for the entire family to spread out and relax. Inviting Family Room with a cozy gas fireplace and a walkout to the super deep lot....
Charming Backsplit with Endless Potential! Nestled in a coveted neighbourhood, this timeless home offers a perfect blend of comfort, convenience, and character. 5 bedrooms & 3 bathrooms provide ample space for the entire family to spread out and relax. Inviting Family Room with a cozy gas fireplace and a walkout to the super deep lot. The convenient side entrance provides easy access to the home. Enjoy additional living space in the finished basement. The Large Crawl Space is a bonus and offers convenient storage for all your belongings. Classic Hardwood Flooring adds warmth and character. Double Car Garage with additional parking space for 4 cars in the driveway.Prime Location: Just steps to the LRT, offering a quick commute to downtown for work or leisure. Built in 1967, this home has been cherished by the same family and is being offered for sale for the first time ever. Ready to Make It Yours? 2,023.90 SQFT without the basement. Elfs, fridge, stove, B/I dish washer (2020), washer, dryer.Don't miss this rare opportunity to own a piece of family history and create lasting memories in your new home!
Property Details
Size
Parking
Build
Heating & Cooling
Utilities
Rooms
Living
13′9″ x 14′8″
Dining
9′2″ x 14′5″
Kitchen
8′11″ x 9′11″
Breakfast
7′11″ x 11′0″
Prim Bdrm
7′0″ x 8′11″
2nd Br
10′4″ x 14′1″
Ownership Details
Ownership
Taxes
Source
Listing Brokerage
For Sale Nearby
Sold Nearby

- 4
- 3

- 4
- 3

- 700 - 1,100 Sq. Ft.
- 4
- 1

- 4
- 2

- 3
- 3

- 4
- 4

- 3,000 - 3,500 Sq. Ft.
- 6
- 5

- 5
- 2
Listing information provided in part by the Toronto Regional Real Estate Board for personal, non-commercial use by viewers of this site and may not be reproduced or redistributed. Copyright © TRREB. All rights reserved.
Information is deemed reliable but is not guaranteed accurate by TRREB®. The information provided herein must only be used by consumers that have a bona fide interest in the purchase, sale, or lease of real estate.








