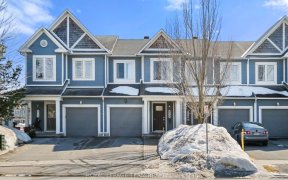


You’ll love the peaceful backyard with NO rear neighbours, Southwestern pond/green space views and spectacular sunsets! Designer-inspired finishes add instant personality to this well-appointed townhome in sought-after Emerald Meadows. The renovated kitchen with quartz counters and unified S/S appliances is perfect for entertaining with a...
You’ll love the peaceful backyard with NO rear neighbours, Southwestern pond/green space views and spectacular sunsets! Designer-inspired finishes add instant personality to this well-appointed townhome in sought-after Emerald Meadows. The renovated kitchen with quartz counters and unified S/S appliances is perfect for entertaining with a large centre island that overlooks the sun filled living/dining room with hardwood floors, a gas fireplace and patio door access to the inviting outdoor living space with a 20’x15’ deck and a new metal-roofed gazebo. New carpet and laminate floors usher you to a large primary bedroom alongside a newly renovated luxury ensuite with floating vanity, curb-less glass shower & WIC, 2 guest bedrooms with ample closet space, and a newly renovated bathroom. Finished lower-level family room with electric fireplace, storage & laundry. Steps to Meadowbreeze Park, cross country ski/walking trails and close to all amenities. Condo fee: landscape & snow removal.
Property Details
Size
Parking
Build
Heating & Cooling
Utilities
Rooms
Foyer
Foyer
Living/Dining
11′7″ x 17′9″
Kitchen
10′1″ x 10′4″
Partial Bath
Bathroom
Primary Bedrm
14′0″ x 12′4″
Ensuite 3-Piece
Ensuite
Ownership Details
Ownership
Condo Policies
Taxes
Condo Fee
Source
Listing Brokerage
For Sale Nearby

- 3
- 3
Sold Nearby

- 3
- 3

- 3
- 3

- 3
- 3

- 3
- 3

- 3
- 3

- 3
- 3

- 3
- 3

- 3
- 3
Listing information provided in part by the Ottawa Real Estate Board for personal, non-commercial use by viewers of this site and may not be reproduced or redistributed. Copyright © OREB. All rights reserved.
Information is deemed reliable but is not guaranteed accurate by OREB®. The information provided herein must only be used by consumers that have a bona fide interest in the purchase, sale, or lease of real estate.







