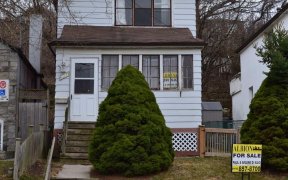


This is it! Your Search Stops Here! Welcome to This Great Condo Alternative, This Turnkey 1+1 Fully Detached Corso Italia Bungalow Perfect For Investors, First Time Buyers, Or Downsizers! With A Second Kitchen, Full Bathroom In The Basement With Separate Entrance, Perfect To Help Pay for Mortgage & Bills, Two Laundry Rooms, Three Year Old...
This is it! Your Search Stops Here! Welcome to This Great Condo Alternative, This Turnkey 1+1 Fully Detached Corso Italia Bungalow Perfect For Investors, First Time Buyers, Or Downsizers! With A Second Kitchen, Full Bathroom In The Basement With Separate Entrance, Perfect To Help Pay for Mortgage & Bills, Two Laundry Rooms, Three Year Old Boiler, Sump Pump, Owner Converted His Parking Spot to Front Yard Space, Current Parking is Street Parking Only, Back Roof Re-Shingled 2021, Rear Wall Waterproofed 2020, Located Near The Future Lrt Station, Within Walking Distance To Schools, Shopping Centers, Transit, St Clair West And Many More! Two Gas Stoves, Two Fridges, Two Washers, Two Dryers, Three Wall Ac Units, Hot Water Tank Owned, All Electric Light Fixtures, All Window Coverings
Property Details
Size
Parking
Build
Heating & Cooling
Utilities
Rooms
Foyer
4′5″ x 14′3″
Living
9′5″ x 12′8″
Kitchen
9′9″ x 10′6″
Prim Bdrm
10′2″ x 11′1″
Bathroom
8′11″ x 10′0″
Rec
9′8″ x 22′10″
Ownership Details
Ownership
Taxes
Source
Listing Brokerage
For Sale Nearby
Sold Nearby

- 2
- 2

- 3
- 3

- 4
- 2

- 2
- 1

- 2
- 2

- 2
- 2

- 3
- 2

- 3
- 2
Listing information provided in part by the Toronto Regional Real Estate Board for personal, non-commercial use by viewers of this site and may not be reproduced or redistributed. Copyright © TRREB. All rights reserved.
Information is deemed reliable but is not guaranteed accurate by TRREB®. The information provided herein must only be used by consumers that have a bona fide interest in the purchase, sale, or lease of real estate.







