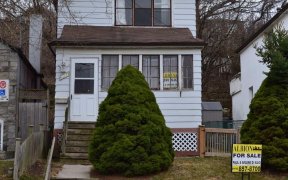


Welcome to an exceptional opportunity in one of the most sought after neighborhoods in the City of Toronto. A residential property (Estate sale) with over 1600 square feet above grade along with a sunroom, and is Nestled at the end of a tranquil cul-de-sac. This property is ideal for builders, renovation enthusiasts, and savvy investors... Show More
Welcome to an exceptional opportunity in one of the most sought after neighborhoods in the City of Toronto. A residential property (Estate sale) with over 1600 square feet above grade along with a sunroom, and is Nestled at the end of a tranquil cul-de-sac. This property is ideal for builders, renovation enthusiasts, and savvy investors and as such, it is being sold as is, where is. This charming detached home presents a rare find with its generous layout and unique features that promise immense potential to tailor based on your unique taste and aspirations. The highlight of this residence is its rare double garage, offering both convenience and ample storage space. In addition, the expansive driveway accommodates up to three vehicles, making parking hassle-free for family and guests alike. This homes interior spans a well-thought-out floor plan, providing a canvas for your creative vision. The layout offers flexibility to reimagine spaces according to your personal style and preferences, allowing for a modern touch while preserving the character of the home. The bedrooms are generously sized, providing comfort and privacy for family members or guests. Each room presents opportunities for upgrades and enhancements, making it easy to craft your ideal sanctuary. Additionally, the yard offers limitless possibilities for landscaping and your design, to create your own private retreat and family's memorable moments. (id:54626)
Property Details
Size
Parking
Lot
Build
Heating & Cooling
Utilities
Ownership Details
Ownership
Book A Private Showing
For Sale Nearby
Sold Nearby

- 3
- 2

- 4
- 2

- 5
- 4

- 3
- 2

- 3
- 2

- 2
- 2

- 2
- 2

- 3
- 2
The trademarks REALTOR®, REALTORS®, and the REALTOR® logo are controlled by The Canadian Real Estate Association (CREA) and identify real estate professionals who are members of CREA. The trademarks MLS®, Multiple Listing Service® and the associated logos are owned by CREA and identify the quality of services provided by real estate professionals who are members of CREA.








