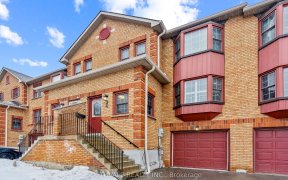


Stunning Detached Brick Home On Massive 71 Foot Frontage Lot Oozing Curb Appeal and Drippy Aesthetic Inside! Tasteful Updates On This 4 Bedroom Property Include Updated Kitchen, New White Oak Staircase [2022], All New Flooring & Carpet [2022], Furnace & A/C [2022], Potlights, Fireplace. Spacious, Traditional Main Floor Layout With Sep...
Stunning Detached Brick Home On Massive 71 Foot Frontage Lot Oozing Curb Appeal and Drippy Aesthetic Inside! Tasteful Updates On This 4 Bedroom Property Include Updated Kitchen, New White Oak Staircase [2022], All New Flooring & Carpet [2022], Furnace & A/C [2022], Potlights, Fireplace. Spacious, Traditional Main Floor Layout With Sep Living/ Dining Room & Family Rm With Fireplace. Convenient Garage Access & Exterior Exit In Large Mudroom. 2nd Floor Offers Spacious Bedrooms With Upgraded Washrooms and Freshly Painted Hues! Finished Rec Open Concept Basement With Fireplace & 2PC Bathroom. Exterior Upgrades Such As Pro Landscaped Entrance [2023], Exterior Pot lights, Exterior Doors [2022], Driveway [2022] & Basement Windows [2022].
Property Details
Size
Parking
Build
Heating & Cooling
Utilities
Rooms
Kitchen
11′11″ x 14′5″
Dining
11′1″ x 13′1″
Living
11′1″ x 18′3″
Family
11′1″ x 17′8″
Prim Bdrm
10′11″ x 14′5″
2nd Br
11′1″ x 12′8″
Ownership Details
Ownership
Taxes
Source
Listing Brokerage
For Sale Nearby
Sold Nearby

- 4
- 3

- 2,000 - 2,500 Sq. Ft.
- 4
- 4

- 4
- 4

- 3
- 2

- 4
- 3

- 4
- 3

- 5
- 3

- 2,000 - 2,500 Sq. Ft.
- 4
- 3
Listing information provided in part by the Toronto Regional Real Estate Board for personal, non-commercial use by viewers of this site and may not be reproduced or redistributed. Copyright © TRREB. All rights reserved.
Information is deemed reliable but is not guaranteed accurate by TRREB®. The information provided herein must only be used by consumers that have a bona fide interest in the purchase, sale, or lease of real estate.








