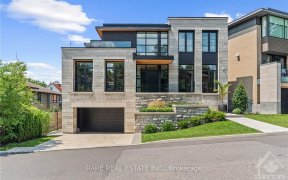


Situated on a lovely tree-lined street in the heart of the Civic Hospital neighbourhood, this solid brick 2 story home
blends tradition with modern elements that will capture your heart and warm your soul. Charming curb appeal
welcomes you inside the foyer to a center hall plan. Cove mouldings, hardwood flrs, fireplace, French door, &...
Situated on a lovely tree-lined street in the heart of the Civic Hospital neighbourhood, this solid brick 2 story home blends tradition with modern elements that will capture your heart and warm your soul. Charming curb appeal welcomes you inside the foyer to a center hall plan. Cove mouldings, hardwood flrs, fireplace, French door, & new bay windows compliment the living & dining rms. Updated kitchen: granite counters, natural solid wood cabinetry, gas stove, s/s appliances, & powder rm. 2nd Level offers 3 bedrooms, hardwood flrs, 4-piece bath & linen closet. Lower Level boasts an expansive family room, gas fireplace, 3-piece bath with custom shower, laundry rm, double closet/storage. Home rewired in 2008, Roof 2013, Professionally landscaped 2010 (fence,interlock,hottub) all new front windows 2022, rest of windows 2008. NatGas furnace & central A/C 2008. Garage reno 2009. Close to Little Italy, Dow's Lake, Arboretum, Experimental Farm, walking/biking paths, Civic Hospital
Property Details
Size
Parking
Lot
Build
Heating & Cooling
Utilities
Rooms
Living room/Fireplace
10′9″ x 20′11″
Dining Rm
10′6″ x 13′0″
Kitchen
9′0″ x 11′0″
Bath 2-Piece
Bathroom
Primary Bedrm
10′9″ x 14′0″
Bedroom
10′7″ x 14′0″
Ownership Details
Ownership
Taxes
Source
Listing Brokerage
For Sale Nearby

- 6
- 4
Sold Nearby

- 4
- 4

- 5
- 1

- 3
- 3

- 3
- 3

- 3
- 3

- 3
- 3

- 4
- 2

- 1,132 Sq. Ft.
- 2
- 2
Listing information provided in part by the Ottawa Real Estate Board for personal, non-commercial use by viewers of this site and may not be reproduced or redistributed. Copyright © OREB. All rights reserved.
Information is deemed reliable but is not guaranteed accurate by OREB®. The information provided herein must only be used by consumers that have a bona fide interest in the purchase, sale, or lease of real estate.







