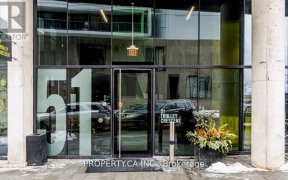
336 - 47 Lower River Street
Lower River Street, Downtown Toronto, Toronto, ON, M5A 0G1



Bright & Functional Open Concept 1 Bed + Den. Located In Sought After Corktown, Rivercity Complex. Huge Living Room. Space For A Generous Office. City Views, Luxurious Caesarstonecountertops, Hardwood Floors, Floortoceiling Windows, Stainless Steel Appliances. Outdoorpoolw/Sundeck,Bbqs Allowed,24Hr Concierge&Security,Gym,Party...
Bright & Functional Open Concept 1 Bed + Den. Located In Sought After Corktown, Rivercity Complex. Huge Living Room. Space For A Generous Office. City Views, Luxurious Caesarstonecountertops, Hardwood Floors, Floortoceiling Windows, Stainless Steel Appliances. Outdoorpoolw/Sundeck,Bbqs Allowed,24Hr Concierge&Security,Gym,Party Rm,Guestsuites,Visitr Parking, Leedcertifiedbuilding. Steps To:Transit,Parks,Shops,Restaurants, Distillry, St. Lwrnce Mrkt, & More 2 Bike Racks Included. Appliances: S/S Refrigerator, S/S Stove, S/S Microwave Range, S/S Dishwasher, 2 In 1 Washer/Dryer. All Electrical Light Fixtures. Street Parking Available For $17.21 + Hst Per Month. Offers Reviewed Feb 8th @ 7Pm.
Property Details
Size
Parking
Build
Rooms
Kitchen
8′3″ x 14′2″
Br
9′2″ x 10′2″
Bathroom
5′4″ x 8′7″
Living
15′4″ x 14′2″
Den
6′7″ x 9′5″
Foyer
9′5″ x 3′4″
Ownership Details
Ownership
Condo Policies
Taxes
Condo Fee
Source
Listing Brokerage
For Sale Nearby
Sold Nearby

- 1
- 1

- 1
- 2

- 1
- 1

- 1
- 1

- 1,400 - 1,599 Sq. Ft.
- 3
- 3

- 1
- 1

- 0 - 499 Sq. Ft.
- 1

- 1
- 1
Listing information provided in part by the Toronto Regional Real Estate Board for personal, non-commercial use by viewers of this site and may not be reproduced or redistributed. Copyright © TRREB. All rights reserved.
Information is deemed reliable but is not guaranteed accurate by TRREB®. The information provided herein must only be used by consumers that have a bona fide interest in the purchase, sale, or lease of real estate.







