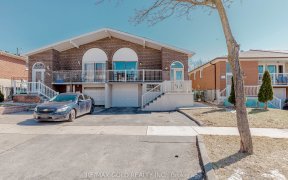


Welcome to your dream investment property! This spacious 5-level backsplit offers an exceptional opportunity with high rental income potential. Recently Updated. FEATURING 2 BASEMENT APARTMENTS!!! This home boasts 6 bedrooms, 3 bathrooms, 3 kitchens and 2 separate laundry rooms, making it perfect for a multi-generational family or savvy...
Welcome to your dream investment property! This spacious 5-level backsplit offers an exceptional opportunity with high rental income potential. Recently Updated. FEATURING 2 BASEMENT APARTMENTS!!! This home boasts 6 bedrooms, 3 bathrooms, 3 kitchens and 2 separate laundry rooms, making it perfect for a multi-generational family or savvy investor. Spacious eat-in kitchen, modern living room with spacious backyard perfect for entertaining. The legal basement apartment features 2 bedrooms, kitchen and a separate entrance, providing privacy and convenience for tenants. 2nd basement apartment features 1 bedroom, kitchen and 2 separate entrances. The property also includes a built-in garage, with total parking spaces for 4 vehicles. Conveniently located near schools, highways, bus stops, shopping centers, and other amenities. This home offers both comfort and accessibility. 3 Fridges, 3 Stoves, Dishwasher (As-Is), 2 Washers, 2 Dryers, Elf's
Property Details
Size
Parking
Build
Heating & Cooling
Utilities
Ownership Details
Ownership
Taxes
Source
Listing Brokerage
For Sale Nearby
Sold Nearby

- 5
- 3

- 4
- 2

- 5
- 2

- 7
- 2

- 1,500 - 2,000 Sq. Ft.
- 3
- 2

- 6
- 3

- 5
- 2

- 4
- 2
Listing information provided in part by the Toronto Regional Real Estate Board for personal, non-commercial use by viewers of this site and may not be reproduced or redistributed. Copyright © TRREB. All rights reserved.
Information is deemed reliable but is not guaranteed accurate by TRREB®. The information provided herein must only be used by consumers that have a bona fide interest in the purchase, sale, or lease of real estate.








