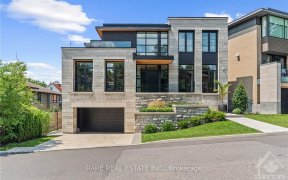
334 Fairmont Ave ∞ Unreserved
Fairmont Ave, West End, Ottawa, ON, K1Y 1Y8



Welcome to 334 Fairmont Avenue, a stunning 6-bedroom, 4-bathroom family home located in the desirable Civic Hospital neighborhood. This home offers the perfect blend of modern living and classic charm. Extensively renovated in 2013, every detail was thoughtfully designed to create an inviting and spacious environment.The open-concept...
Welcome to 334 Fairmont Avenue, a stunning 6-bedroom, 4-bathroom family home located in the desirable Civic Hospital neighborhood. This home offers the perfect blend of modern living and classic charm. Extensively renovated in 2013, every detail was thoughtfully designed to create an inviting and spacious environment.The open-concept layout offers plenty of room for family gatherings, featuring a bright and airy living area, a gourmet kitchen with high-end finishes, and expansive bedrooms for ultimate comfort. The home also includes beautifully renovated bathrooms, ample storage, and a fully finished basement, ideal for entertainment or additional living space.Outside, the large lot provides a private retreat, with a spacious yard perfect for outdoor activities. Ideally located, this home is just moments away from top-rated schools, parks, shops, and all the amenities that the Civic Hospital area has to offer.Don't miss the opportunity to make this meticulously updated family home yours!
Property Details
Size
Parking
Lot
Build
Heating & Cooling
Utilities
Ownership Details
Ownership
Taxes
Source
Listing Brokerage
Book A Private Showing
For Sale Nearby
Sold Nearby

- 3
- 3

- 5
- 1

- 4
- 4

- 3
- 3

- 3
- 3

- 3
- 3

- 3
- 3

- 4
- 2
Listing information provided in part by the Toronto Regional Real Estate Board for personal, non-commercial use by viewers of this site and may not be reproduced or redistributed. Copyright © TRREB. All rights reserved.
Information is deemed reliable but is not guaranteed accurate by TRREB®. The information provided herein must only be used by consumers that have a bona fide interest in the purchase, sale, or lease of real estate.







