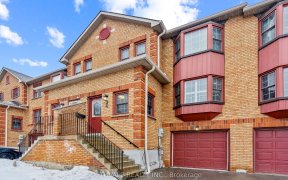
333 Regal Briar St
Regal Briar St, Blue Grass Meadows, Whitby, ON, L1N 6P4



Fabulous Home Lavished W/ Care, Updating & Pride Of Ownership By Original Owners For Over 40 Years! Impeccably Kept Grounds! Fantastic Curb Appeal! Warm & Inviting Entry. Sep, Generously Sized Formal Living & Dining Rms W/ Crwn Moulding & Hrdwd Flrs. Stunning, Reno'd Kitchen ('18) W/ Elegantly Finished Cabinetry, Luxe Quartz Counters,...
Fabulous Home Lavished W/ Care, Updating & Pride Of Ownership By Original Owners For Over 40 Years! Impeccably Kept Grounds! Fantastic Curb Appeal! Warm & Inviting Entry. Sep, Generously Sized Formal Living & Dining Rms W/ Crwn Moulding & Hrdwd Flrs. Stunning, Reno'd Kitchen ('18) W/ Elegantly Finished Cabinetry, Luxe Quartz Counters, Glass Front Drs, Glazed Tile Bksplsh, Hrdwd Flrs & Ss Appliances. Extended, Greenhouse Styled Eating Space W/ W/O To Lrg Tiered Deck. Cozy Family Rm W/ Hrdwd Flrs & Corner Gas Fp O/Looks Yard. Convenient 2Pc Pwdr Rm & Main Flr Laundry W/ W/O To Side Yard. Massive Primary Bdrm W/ Cathedral Ceiling, Hrdwd Flrs, Custom Closeting & Spa Like 5Pc Bath W/ Custom Cabinetry & Water Closet W/ Vanity. 3 Add'l Bdrms W/ Ample Closeting Are Serviced By A 4Pc Bath W/ Extra Deep Soaker Tub. Fin Bsmt W/ Full W/O To Private, Exquisitely Manicured Rear Yard W/ Heated Ig Pool. Massive Rec Area W/ Gas Fp & Brick W/W Hearth, Oak Wet Bar & Lam Flrs. A Handy Ofc W/ B/I Cabinets, Pot Lights, Crwn Moulding & Oversized Wndw & Newer 3Pc Bath W/ Oversized Shower Complete The Lwr Lvl. See Attch'd For A List Of Updates, Features & Inclusions.
Property Details
Size
Parking
Build
Rooms
Foyer
Foyer
Living
16′6″ x 11′7″
Dining
14′4″ x 9′10″
Kitchen
18′0″ x 10′8″
Family
11′3″ x 18′2″
Prim Bdrm
13′1″ x 18′10″
Ownership Details
Ownership
Taxes
Source
Listing Brokerage
For Sale Nearby

- 4
- 2
Sold Nearby

- 3
- 2

- 4
- 4

- 4
- 4

- 4
- 3

- 2,000 - 2,500 Sq. Ft.
- 4
- 3

- 4
- 3

- 3
- 2

- 3
- 1
Listing information provided in part by the Toronto Regional Real Estate Board for personal, non-commercial use by viewers of this site and may not be reproduced or redistributed. Copyright © TRREB. All rights reserved.
Information is deemed reliable but is not guaranteed accurate by TRREB®. The information provided herein must only be used by consumers that have a bona fide interest in the purchase, sale, or lease of real estate.






