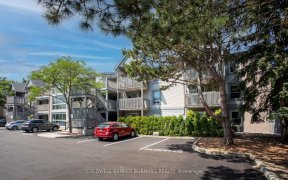
3324 Jordan Ave
Jordan Ave, Headon Forest, Burlington, ON, L7M 3R2



Visit Realtor Website For Additional Information. Lovely Sunny Home In Family Friendly Headon Forest Neighbourhood. Unique Layout With Large Well Appointed Main Floor Including Convenient Laundry. Plenty Of Living Space Over 2000 Sq' Including 4+1 Bedrooms 2 Bathrooms, Sunken Family Room Off Kitchen & Large Unspoiled Basement (Approx....
Visit Realtor Website For Additional Information. Lovely Sunny Home In Family Friendly Headon Forest Neighbourhood. Unique Layout With Large Well Appointed Main Floor Including Convenient Laundry. Plenty Of Living Space Over 2000 Sq' Including 4+1 Bedrooms 2 Bathrooms, Sunken Family Room Off Kitchen & Large Unspoiled Basement (Approx. 1250 Sq') Walk Out From Family Room To Beautiful Quiet Private Treed Lot With No Rear Neighbours. New Roof Windows, Driveway, Eavestroughs, Furnace & A/C. Close To Great Schools Shopping & Easy Access To Highways & Public Transit.
Property Details
Size
Parking
Build
Rooms
Kitchen
8′9″ x 18′10″
Family
18′11″ x 16′11″
Br
11′3″ x 9′6″
Bathroom
5′3″ x 11′3″
Laundry
10′8″ x 7′1″
Living
9′1″ x 13′5″
Ownership Details
Ownership
Taxes
Source
Listing Brokerage
For Sale Nearby
Sold Nearby

- 2,000 - 2,500 Sq. Ft.
- 5
- 4

- 5
- 3

- 2,000 - 2,500 Sq. Ft.
- 4
- 4

- 2,000 - 2,500 Sq. Ft.
- 6
- 4

- 1,500 - 2,000 Sq. Ft.
- 3
- 3

- 1,500 - 2,000 Sq. Ft.
- 4
- 3

- 2,000 - 2,500 Sq. Ft.
- 5
- 4

- 2,000 - 2,500 Sq. Ft.
- 3
- 3
Listing information provided in part by the Toronto Regional Real Estate Board for personal, non-commercial use by viewers of this site and may not be reproduced or redistributed. Copyright © TRREB. All rights reserved.
Information is deemed reliable but is not guaranteed accurate by TRREB®. The information provided herein must only be used by consumers that have a bona fide interest in the purchase, sale, or lease of real estate.







