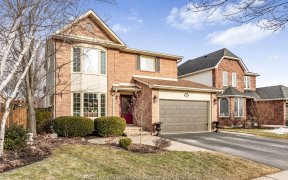
21 - 2110 Headon Rd
Headon Rd, Headon Forest, Burlington, ON, L7M 4S2



Beautiful upscale end unit townhome in desirable Headon Forest. Backing onto a ravine setting with lots of privacy. The foyer is spacious and welcoming with a spiral staircase, powder room and, garage entry. The main living and dining area flows effortlessly into a kitchen thats a chefs delight, with stainless steel appliances, abundant... Show More
Beautiful upscale end unit townhome in desirable Headon Forest. Backing onto a ravine setting with lots of privacy. The foyer is spacious and welcoming with a spiral staircase, powder room and, garage entry. The main living and dining area flows effortlessly into a kitchen thats a chefs delight, with stainless steel appliances, abundant counter space and generous pantry. The main floor is bright and sunny with hardwood flooring, large windows with remote blinds and sliding doors to deck with retractable awning. The upper level boasts three spacious bedrooms, the primary bedroom offers a walk-in closet and ensuite privilege. The spa-like main bathroom includes a giant soaker tub and separate shower. The fully finished basement provides additional living space and features a convenient walkout to a private, peaceful backyard, perfect for outdoor relaxation. The large recreation room with gas fireplace is perfect for movie nights or quiet reading. The basement also offers a full bathroom, laundry and ample storage. With over 2,300sf of living space this end unit townhome with extra windows and backing onto a tranquil ravine is a perfect place to call home.Conveniently located close to shopping, parks and quick access to major highways.
Additional Media
View Additional Media
Property Details
Size
Parking
Build
Heating & Cooling
Ownership Details
Ownership
Condo Policies
Taxes
Condo Fee
Source
Listing Brokerage
Book A Private Showing
For Sale Nearby
Sold Nearby

- 1,200 - 1,399 Sq. Ft.
- 2
- 2

- 1,100 - 1,500 Sq. Ft.
- 3
- 3

- 2
- 2

- 2
- 3

- 2
- 1

- 900 - 999 Sq. Ft.
- 2
- 2

- 1,200 - 1,399 Sq. Ft.
- 3
- 3

- 2
- 1
Listing information provided in part by the Toronto Regional Real Estate Board for personal, non-commercial use by viewers of this site and may not be reproduced or redistributed. Copyright © TRREB. All rights reserved.
Information is deemed reliable but is not guaranteed accurate by TRREB®. The information provided herein must only be used by consumers that have a bona fide interest in the purchase, sale, or lease of real estate.







