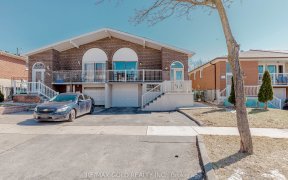


Welcome to 332 Salisbury Way! Spacious well-maintained 5-level backsplit with legal basement apartment, ideal for a growing family, multi-generational living, or investment. Features a large main floor balcony, bright & spacious open concept living/dining room, massive family room with cozy brick fireplace & walk-out to rear yard, & 4...
Welcome to 332 Salisbury Way! Spacious well-maintained 5-level backsplit with legal basement apartment, ideal for a growing family, multi-generational living, or investment. Features a large main floor balcony, bright & spacious open concept living/dining room, massive family room with cozy brick fireplace & walk-out to rear yard, & 4 generously sized bedrooms with new broadloom throughout. Huge eat-in kitchen with loads of storage, breakfast bar, and laundry. Legally conforming basement suite includes a separate above grade entrance, roomy bedroom with 3-pc ensuite, & dedicated laundry facilities; can be tenanted to generate monthly income or used as additional living space, easily accommodating a rec room, home office, and/or gym. Abundant parking with a built-in single car garage & large driveway that can accommodate 2 additional vehicles. Family friendly neighbourhood, close to transit, parks, schools, shopping, grocery stores, & more. Freshly painted throughout. New vinyl flooring in kitchen. New broadloom on upper level, lower level, and in basement living room.
Property Details
Size
Parking
Build
Heating & Cooling
Utilities
Rooms
Living
12′7″ x 26′8″
Dining
12′7″ x 26′8″
Kitchen
9′10″ x 10′4″
Breakfast
11′1″ x 12′6″
Prim Bdrm
11′8″ x 12′9″
2nd Br
10′0″ x 15′3″
Ownership Details
Ownership
Taxes
Source
Listing Brokerage
For Sale Nearby
Sold Nearby

- 6
- 3

- 4
- 2

- 7
- 2

- 5
- 2

- 6
- 3

- 5
- 2

- 1,500 - 2,000 Sq. Ft.
- 3
- 2

- 4
- 2
Listing information provided in part by the Toronto Regional Real Estate Board for personal, non-commercial use by viewers of this site and may not be reproduced or redistributed. Copyright © TRREB. All rights reserved.
Information is deemed reliable but is not guaranteed accurate by TRREB®. The information provided herein must only be used by consumers that have a bona fide interest in the purchase, sale, or lease of real estate.








