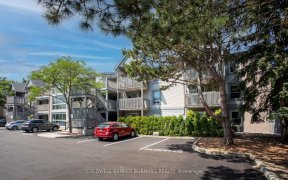


Spacious Home & Private Yard! Welcome To This "All Brick" Family Home In Headon Forest. Grand Foyer With Sky High Ceilings. Main Floor Family Room With Cozy Fireplace & Oak Hardwood Throughout The Family Room As Well As Living Room And Dining Room. Solid Oak Cabinetry In Kitchen With A Seperate Dinette Area. Recently Renovated Powder Room...
Spacious Home & Private Yard! Welcome To This "All Brick" Family Home In Headon Forest. Grand Foyer With Sky High Ceilings. Main Floor Family Room With Cozy Fireplace & Oak Hardwood Throughout The Family Room As Well As Living Room And Dining Room. Solid Oak Cabinetry In Kitchen With A Seperate Dinette Area. Recently Renovated Powder Room And Spacious Main Floor Laundry/Mud Room Area! Walk Out The Patio Doors To Your Fully Fenced Yard, Which Includes Perennial Gardens, Shed, New Composite Deck '21 And An On Ground, Heated, Salt Water Pool (New Liner '22, New Heater '21). Upper Level Has Master Bedroom With Walk-In Closet And Refinished Ensuite With Heated Floor. 2 More Bedrooms And Another Main Bath Recently Refinished Complete The 2nd Level. The Basement Is Finished, With A 4th Bedroom, Large Rec Room And Games Area, Utility Room And Cold Room. Most Windows '21. Ac '20. Close Proximity To Transit, Highway Access, All Amenities, Schools And Parks! Rental Items:Hot Water Heater. Inclusions:Fridge, Stove, D/W, Washer & Dryer, All Window Coverings, Electrical Light Fixtures, Freezer In Basement, Pool Table, Pool & All Related Equip Exclusions:Fridge In Bsmnt, Freezer In Grg,Bbq, Gazebo
Property Details
Size
Parking
Rooms
Breakfast
11′8″ x 9′3″
Dining
11′10″ x 11′3″
Family
16′9″ x 11′6″
Kitchen
9′10″ x 11′5″
Laundry
11′1″ x 11′7″
Living
16′2″ x 11′3″
Ownership Details
Ownership
Taxes
Source
Listing Brokerage
For Sale Nearby
Sold Nearby

- 2,000 - 2,500 Sq. Ft.
- 5
- 5

- 2
- 1

- 900 - 999 Sq. Ft.
- 2
- 2

- 1,200 - 1,399 Sq. Ft.
- 3
- 3

- 2
- 1

- 1,400 - 1,599 Sq. Ft.
- 3
- 4

- 2
- 3

- 2,000 - 2,500 Sq. Ft.
- 6
- 4
Listing information provided in part by the Toronto Regional Real Estate Board for personal, non-commercial use by viewers of this site and may not be reproduced or redistributed. Copyright © TRREB. All rights reserved.
Information is deemed reliable but is not guaranteed accurate by TRREB®. The information provided herein must only be used by consumers that have a bona fide interest in the purchase, sale, or lease of real estate.








