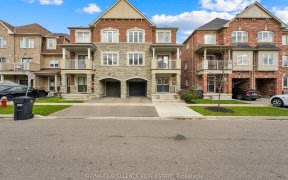
33 Windflower Rd
Windflower Rd, Northwest Sandalwood Parkway, Brampton, ON, L7A 0M1



Welcome to this stunning freshly painted, 3-bedroom, 3-bathroom semi-detached home in one of Brampton's most sought-after neighborhoods. This home offers a perfect blend of style and functionality. Step inside to hardwood flooring, 9-ft ceilings & over 30 pot lights, creating a bright and inviting atmosphere. The sunken foyer and oak...
Welcome to this stunning freshly painted, 3-bedroom, 3-bathroom semi-detached home in one of Brampton's most sought-after neighborhoods. This home offers a perfect blend of style and functionality. Step inside to hardwood flooring, 9-ft ceilings & over 30 pot lights, creating a bright and inviting atmosphere. The sunken foyer and oak stairs add elegance, while the eat-in kitchen boasts a breakfast bar, stainless steel appliances & a spacious dining area, perfect for family gatherings. The primary bedroom has a coffered ceiling, a 5-piece ensuite, & a large walk-in closet with built-in organizers. Additional highlights are front-loading washer and dryer, all updated light fixtures, owned water softener and a double-door linen closet for extra storage. The partially finished basement with a bedroom, full bathroom Rough-in offers potential for a basement apartment. There is an entrance to the house via the garage. Minutes to parks, school, shopping, restaurants & highway. Outside, enjoy a fenced backyard and recently completed concrete work in the front, enhancing curb appeal. Basement offers huge storage space and a cold room. Don't miss the chance to own this move-in-ready gem! Perfect starter home for first time buyers OR upgrade to a freehold property from condominium apartment or townhouse.
Property Details
Size
Parking
Lot
Build
Heating & Cooling
Utilities
Ownership Details
Ownership
Taxes
Source
Listing Brokerage
For Sale Nearby
Sold Nearby

- 1,500 - 2,000 Sq. Ft.
- 3
- 3

- 1881 Sq. Ft.
- 3
- 4

- 3
- 3

- 1936 Sq. Ft.
- 3
- 3

- 6
- 4

- 1,500 - 2,000 Sq. Ft.
- 3
- 3

- 4
- 3

- 2,500 - 3,000 Sq. Ft.
- 4
- 4
Listing information provided in part by the Toronto Regional Real Estate Board for personal, non-commercial use by viewers of this site and may not be reproduced or redistributed. Copyright © TRREB. All rights reserved.
Information is deemed reliable but is not guaranteed accurate by TRREB®. The information provided herein must only be used by consumers that have a bona fide interest in the purchase, sale, or lease of real estate.







