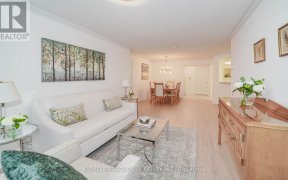
33 Tristan Crescent
Tristan Crescent, North York, Toronto, ON, M2H 1X2



3 Bed, 3 Bath Home +Finished Basement On Quiet Street, In Hillcrest Village Close To Schools, Parks & Hyws. Well Maintained Family Home With Main Floor Family Room Featuring Vaulted Ceilings, Skylights & Walkout To Park Like Gardens With Flagstone Patio Primary Bedroom Suite On Upper Level With Walk-In And Ensuite. Basement With...
3 Bed, 3 Bath Home +Finished Basement On Quiet Street, In Hillcrest Village Close To Schools, Parks & Hyws. Well Maintained Family Home With Main Floor Family Room Featuring Vaulted Ceilings, Skylights & Walkout To Park Like Gardens With Flagstone Patio Primary Bedroom Suite On Upper Level With Walk-In And Ensuite. Basement With Built-Ins, In Office And Rec Rm, Fireplace, And Bath With Sauna. Features Hardwood Floors, Cal Shutters, Crown Moldings And More. Tankless Water Heated Rented.
Property Details
Size
Parking
Build
Rooms
Living
12′11″ x 14′8″
Dining
12′11″ x 14′8″
Kitchen
8′10″ x 9′5″
Breakfast
8′9″ x 8′11″
Family
12′2″ x 16′11″
2nd Br
9′6″ x 13′1″
Ownership Details
Ownership
Taxes
Source
Listing Brokerage
For Sale Nearby
Sold Nearby

- 4
- 2

- 4
- 3

- 2,500 - 3,000 Sq. Ft.
- 7
- 4

- 4
- 2

- 4
- 3

- 4
- 2

- 6
- 6

- 2,000 - 2,500 Sq. Ft.
- 4
- 2
Listing information provided in part by the Toronto Regional Real Estate Board for personal, non-commercial use by viewers of this site and may not be reproduced or redistributed. Copyright © TRREB. All rights reserved.
Information is deemed reliable but is not guaranteed accurate by TRREB®. The information provided herein must only be used by consumers that have a bona fide interest in the purchase, sale, or lease of real estate.







