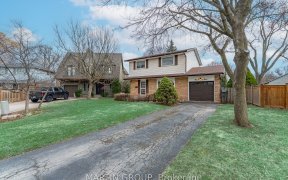
33 Sewell Dr
Sewell Dr, Central Oakville, Oakville, ON, L6H 1C6



Gorgeous side split in Oakvilles sought-after College Park neighbourhood! Situated on a quiet street with a large 60x122 foot lot, this Family home was fully renovated inside and out and showcases beautiful finishes and attention to detail throughout. The open-concept main level is filled with natural light from oversized bay windows at...
Gorgeous side split in Oakvilles sought-after College Park neighbourhood! Situated on a quiet street with a large 60x122 foot lot, this Family home was fully renovated inside and out and showcases beautiful finishes and attention to detail throughout. The open-concept main level is filled with natural light from oversized bay windows at the front and large windows overlooking the lush backyard. Enjoy a premium kitchen with stainless steel appliances and a built-in pantry. Oversized kitchen island with Ford countertops and stainless steel ceiling mounted hood event. The spacious layout includes a stunning master bath, a lower-level family room with large above-ground windows, a second bath with a walk-in glass shower, a large office with a walk-out, and charming double-wide barn doors. Updates include Premium Kitchen (2022), Designer Bathrooms (2022), New Appliances (2022), Built in Pantry (2022), Quartz Countertops (2022), Furnace (2020), New Roof and Windows (2023), Premium Vinyl Throughout (2022), While Home Benjamin Moore Paint (2024). Minutes from Sheridan College, Oakville Place, Transit, GO Station, Great Schools and more. Book a showing today!
Property Details
Size
Parking
Build
Heating & Cooling
Utilities
Rooms
Living
11′2″ x 16′10″
Dining
8′8″ x 9′5″
Kitchen
9′0″ x 14′11″
Prim Bdrm
10′8″ x 12′3″
Br
8′7″ x 12′3″
Br
8′10″ x 8′10″
Ownership Details
Ownership
Taxes
Source
Listing Brokerage
For Sale Nearby
Sold Nearby

- 700 - 1,100 Sq. Ft.
- 3
- 1

- 1,500 - 2,000 Sq. Ft.
- 5
- 2

- 4
- 2

- 2,000 - 2,500 Sq. Ft.
- 4
- 3

- 2,000 - 2,500 Sq. Ft.
- 4
- 3

- 5
- 2

- 3
- 2

- 3
- 2
Listing information provided in part by the Toronto Regional Real Estate Board for personal, non-commercial use by viewers of this site and may not be reproduced or redistributed. Copyright © TRREB. All rights reserved.
Information is deemed reliable but is not guaranteed accurate by TRREB®. The information provided herein must only be used by consumers that have a bona fide interest in the purchase, sale, or lease of real estate.







