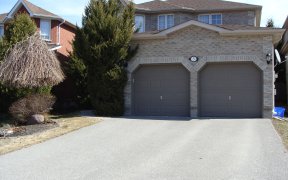
33 McKenzie Crescent
McKenzie Crescent, Forest Hill Estates, Barrie, ON, L4N 0A9



Fully finished home backing onto city owned EP land in Ardagh with an ideal space for in-laws and an inground pool! Discover the charm and elegance of 33 McKenzie Crescent in Barrie, ON. At first glance you'll notice the stunning covered front porch perfect for enjoying your morning coffee. The property features an in-ground sprinkler...
Fully finished home backing onto city owned EP land in Ardagh with an ideal space for in-laws and an inground pool! Discover the charm and elegance of 33 McKenzie Crescent in Barrie, ON. At first glance you'll notice the stunning covered front porch perfect for enjoying your morning coffee. The property features an in-ground sprinkler system for both the back & front yard. This home features 3.5 baths and a thoughtfully designed layout that ensures a seamless flow between rooms. You'll find the home to be extremely clean & impeccably maintained. The inviting living room boasts a cozy gas fireplace, perfect for relaxing evenings and creating a warm ambiance. The spacious kitchen is a chef's delight, offering ample cupboard space, modern appliances, and a generous breakfast bar, making it ideal for both everyday meals and entertaining. The large primary bedroom is a true retreat, featuring a luxurious 4-piece ensuite bath with a soaking tub and separate shower, along with a generous walk-in closet. Upstairs, you'll find three additional spacious bedrooms, each with large windows that flood the rooms with natural light, and another well-appointed 4-piece bath. The lower level houses a fully finished basement (renovated in 2016) with a separate entrance, providing a comfortable 1 bed, 1 bath living space complete with its own kitchen and living area, perfect for extended family or etc. Featuring massive windows allowing tons of natural lighting, therefore creating a space that doesn't feel like a basement. Outside, the backyard oasis awaits, featuring a large inground pool surrounded by a spacious patio area, ideal for sunbathing and summer barbecues. The beautifully landscaped lawn provides plenty of space for outdoor activities and gardening, making it a perfect spot for family gatherings and relaxation. In close proximity to schools, parks, the recreation centre & shopping. Book a private showing today to make this your dream home. Shingles replaced 2016.
Property Details
Size
Parking
Build
Heating & Cooling
Utilities
Rooms
Kitchen
12′9″ x 10′7″
Breakfast
8′9″ x 10′7″
Living
12′9″ x 21′7″
Dining
15′9″ x 10′11″
Prim Bdrm
22′2″ x 14′6″
2nd Br
15′8″ x 16′9″
Ownership Details
Ownership
Taxes
Source
Listing Brokerage
For Sale Nearby
Sold Nearby

- 3
- 4

- 3
- 4

- 2,500 - 3,000 Sq. Ft.
- 6
- 4

- 6
- 4

- 3
- 3

- 6
- 4

- 3
- 3

- 2,000 - 2,500 Sq. Ft.
- 4
- 4
Listing information provided in part by the Toronto Regional Real Estate Board for personal, non-commercial use by viewers of this site and may not be reproduced or redistributed. Copyright © TRREB. All rights reserved.
Information is deemed reliable but is not guaranteed accurate by TRREB®. The information provided herein must only be used by consumers that have a bona fide interest in the purchase, sale, or lease of real estate.







