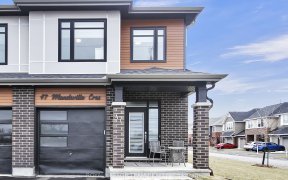


Flooring: Tile, Flooring: Hardwood, Flooring: Carpet Wall To Wall, Exceptional value with this "bottom line" price which is $50K off original list price...check it out this weekend! Tamarack "Eton" model townhome available for 30 day delivery at a great price! Home also includes $20,000 in upgrades. 3 bed, 2.5 bath interior unit with...
Flooring: Tile, Flooring: Hardwood, Flooring: Carpet Wall To Wall, Exceptional value with this "bottom line" price which is $50K off original list price...check it out this weekend! Tamarack "Eton" model townhome available for 30 day delivery at a great price! Home also includes $20,000 in upgrades. 3 bed, 2.5 bath interior unit with finished basement family room. conveniently located on a quiet crescent near Bank St and Leitrim Rd.. High end finishes, including finished basement,quartz counters,upgraded hardwood, upgraded underpad, AC included, natural gas BBQ hookup, additional pot lights, upgraded kitchen hardware and undermount lighting, pots and pan drawer. Exterior shown is the actual property. Other in basement dimensions is a "nook" in the window area. "Bottom line" pricing event now on to clear out remaining built inventory and there are only a few units left...when they're gone...they're gone!
Property Details
Size
Parking
Build
Heating & Cooling
Utilities
Rooms
Kitchen
11′11″ x 7′11″
Living Room
19′5″ x 10′3″
Dining Room
10′11″ x 8′11″
Primary Bedroom
14′5″ x 10′11″
Bedroom
13′2″ x 8′7″
Bedroom
11′3″ x 8′11″
Ownership Details
Ownership
Taxes
Source
Listing Brokerage
For Sale Nearby
Sold Nearby

- 3
- 3

- 3
- 3

- 3
- 3

- 3
- 3

- 3
- 3

- 3
- 3

- 3
- 3

- 3
- 3
Listing information provided in part by the Ottawa Real Estate Board for personal, non-commercial use by viewers of this site and may not be reproduced or redistributed. Copyright © OREB. All rights reserved.
Information is deemed reliable but is not guaranteed accurate by OREB®. The information provided herein must only be used by consumers that have a bona fide interest in the purchase, sale, or lease of real estate.








