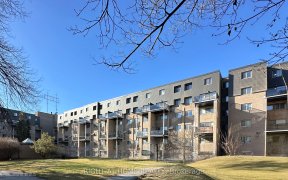


* High Demand 3 Bedroom Townhome In Don Mills/Steeles North York Area * Excellent Layout With Large Living & Dining Room * Lots Of Windows * Walk-Out Basement * Top Ranking School District: Cliffwood Public, Highland Middle & Ay Jackson High School * Step To Ttc, Park, School & Supermarket * Easy Access To 401/404, Highway * Well...
* High Demand 3 Bedroom Townhome In Don Mills/Steeles North York Area * Excellent Layout With Large Living & Dining Room * Lots Of Windows * Walk-Out Basement * Top Ranking School District: Cliffwood Public, Highland Middle & Ay Jackson High School * Step To Ttc, Park, School & Supermarket * Easy Access To 401/404, Highway * Well Maintained Property * Move In Conditions * Nice & Quiet Neighbourhood * Stainless Steel Appliances, Fridge, B/I Dishwasher, Stove & Range Hood, Washer & Dryer, All Light Fixtures, All Window Coverings, Central Air Conditioning & Heating Furnace, Garage Door Auto Opener & Remote Hot Water Tank Rental.
Property Details
Size
Parking
Rooms
Foyer
14′6″ x 4′2″
Living
14′6″ x 17′2″
Dining
10′3″ x 10′7″
Family
15′11″ x 17′2″
Breakfast
9′8″ x 9′10″
Kitchen
9′3″ x 6′10″
Ownership Details
Ownership
Condo Policies
Taxes
Condo Fee
Source
Listing Brokerage
For Sale Nearby
Sold Nearby

- 3
- 2

- 3
- 2

- 3
- 3

- 3
- 2

- 4
- 3

- 3
- 2

- 1,800 - 1,999 Sq. Ft.
- 3
- 3

- 3
- 3
Listing information provided in part by the Toronto Regional Real Estate Board for personal, non-commercial use by viewers of this site and may not be reproduced or redistributed. Copyright © TRREB. All rights reserved.
Information is deemed reliable but is not guaranteed accurate by TRREB®. The information provided herein must only be used by consumers that have a bona fide interest in the purchase, sale, or lease of real estate.








