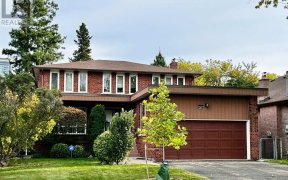
33 Holcolm Rd
Holcolm Rd, North York, Toronto, ON, M2N 2C8



Welcome to 33 Holcolm Road a charming semi-detached backsplit nestled in the heart of Toronto's prestigious Willowdale neighbourhood, just steps from Yonge & Finch. Situated on a deep 30 x 131 ft lot, this well-maintained home features a unique multi-level layout that offers exceptional space and versatility perfect for growing families.... Show More
Welcome to 33 Holcolm Road a charming semi-detached backsplit nestled in the heart of Toronto's prestigious Willowdale neighbourhood, just steps from Yonge & Finch. Situated on a deep 30 x 131 ft lot, this well-maintained home features a unique multi-level layout that offers exceptional space and versatility perfect for growing families. Inside, natural light fills the cozy yet spacious living areas, including a bright living room, a functional kitchen with modern appliances, and a dining space ideal for everyday living and special gatherings. The generously sized bedrooms offer comfort and privacy for every member of the household.The expansive backyard provides a serene outdoor retreat ideal for gardening, entertaining, or relaxing in your own green space.Enjoy unparalleled convenience with proximity to top-ranked schools, parks, shopping, dining, and easy access to TTC and major routes. This is more than just a home its a lifestyle opportunity waiting for you. Inspection Report Available! (id:54626)
Property Details
Size
Parking
Lot
Build
Heating & Cooling
Utilities
Rooms
Recreational, Games room
10′7″ x 15′7″
Laundry room
6′8″ x 7′10″
Bedroom 3
11′3″ x 24′2″
Living room
11′3″ x 18′2″
Dining room
11′3″ x 18′2″
Kitchen
8′10″ x 15′0″
Ownership Details
Ownership
Book A Private Showing
For Sale Nearby
Sold Nearby

- 4
- 3

- 7
- 3

- 4
- 3

- 4
- 1

- 3
- 3

- 3
- 2

- 7
- 2

- 6
- 3
The trademarks REALTOR®, REALTORS®, and the REALTOR® logo are controlled by The Canadian Real Estate Association (CREA) and identify real estate professionals who are members of CREA. The trademarks MLS®, Multiple Listing Service® and the associated logos are owned by CREA and identify the quality of services provided by real estate professionals who are members of CREA.








