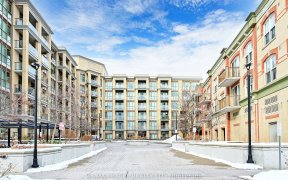


This elegant custom-built home in the heart of Markham offers a premium living experience. With a spacious lot and impressive features, it's truly a gem. The 20' ceiling in the family room, complemented by a two-way fireplace, creates a stunning focal point. Throughout the home, gleaming hardwood flooring and intricate millwork add to its...
This elegant custom-built home in the heart of Markham offers a premium living experience. With a spacious lot and impressive features, it's truly a gem. The 20' ceiling in the family room, complemented by a two-way fireplace, creates a stunning focal point. Throughout the home, gleaming hardwood flooring and intricate millwork add to its charm and sophistication.One of the highlights of this property is its proximity to the 305-acre Milne Dam Conservation Park, offering residents access to nature trails and serene surroundings. The outdoor amenities, including an inground pool, basketball court, and outdoor kitchen BBQ island, make this home perfect for entertaining and enjoying outdoor activities.Inside, the home boasts high ceilings and fresh Benjamin Moore paint, creating a bright and welcoming atmosphere. Plus, with heated floors in the patio and garage, comfort is ensured year-round.Additionally, the location is ideal for families with top schools nearby, such as Roy H Crosby P.S., Markville Secondary School, Unionville H.S. (Art), Milliken Mills H.S. (IB), and St. Brother Andre Catholic (Advanced Placement). With its combination of luxury, convenience, and amenities, this home offers the ultimate in upscale living in Markham. Fully Finished Basement Boasts Nanny Suite, Wet Bar, Theatre Rm & Exercise Rm For The Home Athlete
Property Details
Size
Parking
Build
Heating & Cooling
Utilities
Rooms
Living
13′9″ x 11′8″
Dining
13′7″ x 11′10″
Kitchen
16′8″ x 13′9″
Family
13′5″ x 20′11″
Study
9′6″ x 10′8″
Prim Bdrm
22′2″ x 16′4″
Ownership Details
Ownership
Taxes
Source
Listing Brokerage
For Sale Nearby
Sold Nearby

- 5
- 5

- 6
- 5

- 4
- 2

- 1,100 - 1,500 Sq. Ft.
- 5
- 2

- 4
- 2

- 4
- 3

- 3
- 2

- 2
- 3
Listing information provided in part by the Toronto Regional Real Estate Board for personal, non-commercial use by viewers of this site and may not be reproduced or redistributed. Copyright © TRREB. All rights reserved.
Information is deemed reliable but is not guaranteed accurate by TRREB®. The information provided herein must only be used by consumers that have a bona fide interest in the purchase, sale, or lease of real estate.








