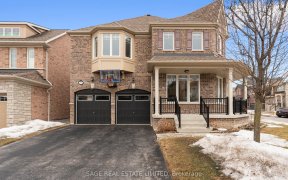


4 Bdrm Detached Home W/3 Bath. Quiet Neighbourhood. Double Door Entry W/High Ceiling. Hardwood Flr Thru-Out. Large Mb W/5Pc. Ensuite, W/I Closet In Master,2nd & 3rd. Br.Large Kit. W/Additional Wood Cabinets & Quartz C/Top. Garage Access From Inside Home. Close To 401, 407, Taunton, Walk To French & English Immersion, Park, Shopping, &...
4 Bdrm Detached Home W/3 Bath. Quiet Neighbourhood. Double Door Entry W/High Ceiling. Hardwood Flr Thru-Out. Large Mb W/5Pc. Ensuite, W/I Closet In Master,2nd & 3rd. Br.Large Kit. W/Additional Wood Cabinets & Quartz C/Top. Garage Access From Inside Home. Close To 401, 407, Taunton, Walk To French & English Immersion, Park, Shopping, & Public Translt. S/S Fridge, Stove, Dishwasher, Washer& Dryer, All Window Coverings, All Light Fixtures, Double Door Entry, Hardwood Flr. Thru-Out, 2nd Flr Laundry. Fam Oriented Neighbourhood.New Outdoor Lights,Landscaping Front/Back Yard. Front Door Closet
Property Details
Size
Parking
Build
Rooms
Living
13′7″ x 14′0″
Dining
13′7″ x 14′0″
Family
12′7″ x 13′3″
Kitchen
12′4″ x 10′11″
Breakfast
12′4″ x 9′1″
Prim Bdrm
12′5″ x 20′12″
Ownership Details
Ownership
Taxes
Source
Listing Brokerage
For Sale Nearby
Sold Nearby

- 4
- 4

- 3
- 3

- 5
- 5

- 2,000 - 2,500 Sq. Ft.
- 5
- 4

- 5
- 4

- 3
- 3

- 4
- 4

- 4
- 4
Listing information provided in part by the Toronto Regional Real Estate Board for personal, non-commercial use by viewers of this site and may not be reproduced or redistributed. Copyright © TRREB. All rights reserved.
Information is deemed reliable but is not guaranteed accurate by TRREB®. The information provided herein must only be used by consumers that have a bona fide interest in the purchase, sale, or lease of real estate.








