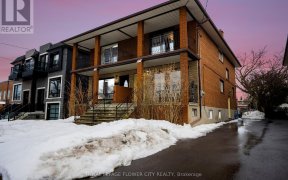
33 Finsbury Crescent
Finsbury Crescent, Etobicoke-Lakeshore, Toronto, ON, M8W 2H6



Internet Remarks: STUNNING COMPLETELY CUSTOM RENOVATED HOME WITH OVER 2300 SQ/FT OF LIVING SPACE.THIS HOME IS EXTREMELY ENERGY EFFICIENT, CUSTOM KITCHEN WITH QUARTZ COUNTER TOPS, ALL BRAND NEW APPLIANCES INCLUDED, GAS BBQ, STONE/ JAMES HARDIE CONCRETE SIDING, LARGE BEDROOM WINDOWS, LIFETIME SHINGLE WARRANTY (50 YEARS). DRIVEWAY TO BE...
Internet Remarks: STUNNING COMPLETELY CUSTOM RENOVATED HOME WITH OVER 2300 SQ/FT OF LIVING SPACE.THIS HOME IS EXTREMELY ENERGY EFFICIENT, CUSTOM KITCHEN WITH QUARTZ COUNTER TOPS, ALL BRAND NEW APPLIANCES INCLUDED, GAS BBQ, STONE/ JAMES HARDIE CONCRETE SIDING, LARGE BEDROOM WINDOWS, LIFETIME SHINGLE WARRANTY (50 YEARS). DRIVEWAY TO BE PAVED FOR NEW BUYER. LUXURY LIVING THIS HOME IS READY TO BE ENJOYED BY YOU FOR MANY YEARS TO COME!!!, AreaSqFt: 841, Finished AreaSqFt: 2300, Finished AreaSqM: 213.677, Property Size: -1/2A, Features: Floors - Ceramic,Floors Hardwood,Landscaped,,
Property Details
Size
Build
Utilities
Rooms
Kitchen
7′11″ x 13′11″
Living
11′11″ x 13′11″
Dining
10′11″ x 11′11″
Family
11′5″ x 11′11″
Bathroom
Bathroom
Br
10′11″ x 11′11″
Ownership Details
Ownership
Taxes
Source
Listing Brokerage
For Sale Nearby
Sold Nearby

- 4
- 3

- 5
- 5

- 3
- 2

- 4
- 2

- 4
- 1

- 4
- 2

- 3
- 2

- 6
- 4
Listing information provided in part by the Toronto Regional Real Estate Board for personal, non-commercial use by viewers of this site and may not be reproduced or redistributed. Copyright © TRREB. All rights reserved.
Information is deemed reliable but is not guaranteed accurate by TRREB®. The information provided herein must only be used by consumers that have a bona fide interest in the purchase, sale, or lease of real estate.







