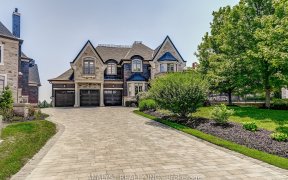


Welcome To This Luxury Home In The Prestigious Community of Copperwood In Kleinburg! Boasting A Gourmet Kitchen With Spacious Centre Island, Upgraded Cabinets, Built in Gas Stove & Stainless Steel Appliances. Main Floor Features 10FT Ceilings With Pot Lights Throughout. 2nd Floor Features 5 Large Bedrooms with 9FT Ceilings. King-Sized...
Welcome To This Luxury Home In The Prestigious Community of Copperwood In Kleinburg! Boasting A Gourmet Kitchen With Spacious Centre Island, Upgraded Cabinets, Built in Gas Stove & Stainless Steel Appliances. Main Floor Features 10FT Ceilings With Pot Lights Throughout. 2nd Floor Features 5 Large Bedrooms with 9FT Ceilings. King-Sized Basement With Tall 9FT Ceilings! Lengthy Driveway Fits 6 Cars And Leads Into A Private 3 Car Tandem Garage! Must See!! Built In 2020 By Mosaik. Model:Cypress, Elevation A. With 5 Bedrooms. Approx.5000SQFT This Home Is In Copperwood Kleinburg Which Is Surrounded By Protected Green Space! Home Includes All Appliances, Window Coverings & Light Fixtures!
Property Details
Size
Parking
Build
Heating & Cooling
Utilities
Rooms
Living
14′6″ x 13′3″
Dining
12′9″ x 20′2″
Den
10′11″ x 10′11″
Kitchen
10′0″ x 21′3″
Breakfast
12′0″ x 21′3″
Family
16′11″ x 16′11″
Ownership Details
Ownership
Taxes
Source
Listing Brokerage
For Sale Nearby
Sold Nearby

- 3,500 - 5,000 Sq. Ft.
- 4
- 4

- 3,500 - 5,000 Sq. Ft.
- 5
- 6

- 5361 Sq. Ft.
- 4
- 6

- 3,500 - 5,000 Sq. Ft.
- 4
- 4

- 3,500 - 5,000 Sq. Ft.
- 4
- 5

- 4950 Sq. Ft.
- 4
- 4

- 3,500 - 5,000 Sq. Ft.
- 5
- 6

- 4
- 5
Listing information provided in part by the Toronto Regional Real Estate Board for personal, non-commercial use by viewers of this site and may not be reproduced or redistributed. Copyright © TRREB. All rights reserved.
Information is deemed reliable but is not guaranteed accurate by TRREB®. The information provided herein must only be used by consumers that have a bona fide interest in the purchase, sale, or lease of real estate.








