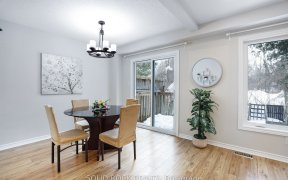


WELCOME TO 33 Courtney Rd., nestled in the heart of Kanata?s Glen Cairn community on a quiet, family-friendly street.This well kept, 3 bedroom, 1 bathroom side-split sits on a huge, pie-shaped lot. The main floor features a formal living/dining room with gleaming hardwood floors and a large window flooding the rooms with natural light....
WELCOME TO 33 Courtney Rd., nestled in the heart of Kanata?s Glen Cairn community on a quiet, family-friendly street.This well kept, 3 bedroom, 1 bathroom side-split sits on a huge, pie-shaped lot. The main floor features a formal living/dining room with gleaming hardwood floors and a large window flooding the rooms with natural light. The eat-in kitchen with hardwood floor has ample cabinetry, a pantry and access to the stunning backyard with mature trees,beautiful gardens,storage shed and deck.Up a few steps you will find 3 bedrooms and a family-sized main bathroom. A few steps down and you are in a cool, retro-inspired recreation space complete with bar.Down a few more steps is a generously-sized laundry area,work room and storage space.Excellent location,high speed internet, public transit, easy commute to 417,Kanata High Tech, DND campus & park and rides. Nature trails, parks, schools, shopping and services nearby. Covid Policies apply | Estate Sale | 24 Hr Irrev as per 244
Property Details
Size
Parking
Lot
Build
Rooms
Foyer
Foyer
Living Rm
10′11″ x 19′3″
Dining Rm
9′7″ x 9′7″
Kitchen
9′3″ x 12′10″
Primary Bedrm
9′8″ x 12′1″
Bedroom
9′7″ x 10′7″
Ownership Details
Ownership
Taxes
Source
Listing Brokerage
For Sale Nearby
Sold Nearby

- 4
- 2

- 3
- 2

- 4
- 2

- 3
- 2

- 4
- 2

- 4
- 2

- 3
- 2

- 3
- 2
Listing information provided in part by the Ottawa Real Estate Board for personal, non-commercial use by viewers of this site and may not be reproduced or redistributed. Copyright © OREB. All rights reserved.
Information is deemed reliable but is not guaranteed accurate by OREB®. The information provided herein must only be used by consumers that have a bona fide interest in the purchase, sale, or lease of real estate.








