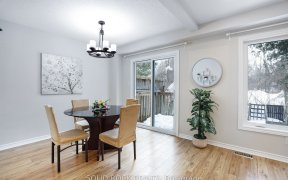
33 Chickasaw Crescent
Chickasaw Crescent, Bridlewood - Emerald Meadows, Ottawa, ON, K2M 1M6



Flooring: Hardwood, This turnkey, move-in-ready detached home offers the perfect blend of style and comfort. With 3 spacious bedrooms and 2.5 updated bathrooms, it’s ideal for families or anyone seeking generous living space. A grand curved staircase greets you in the foyer, setting the stage for the elegance throughout. The kitchen...
Flooring: Hardwood, This turnkey, move-in-ready detached home offers the perfect blend of style and comfort. With 3 spacious bedrooms and 2.5 updated bathrooms, it’s ideal for families or anyone seeking generous living space. A grand curved staircase greets you in the foyer, setting the stage for the elegance throughout. The kitchen features updated appliances, ample storage, and a cozy eat-in area. Step outside to a raised deck with a gazebo and a hot tub in your private backyard oasis. The main floor includes inside access to a double-car garage. Upstairs, the great room is perfect for cozy movie nights by the fire. The primary bedroom offers a large walk-in closet with custom shelving and a luxurious ensuite. The finished basement adds even more space, complete with a workshop, ideal for a home office or gym. Thoughtful design and upgrades throughout make this home exceptional—ready for you to enjoy immediately., Flooring: Laminate, Flooring: Mixed
Property Details
Size
Parking
Build
Heating & Cooling
Utilities
Rooms
Foyer
6′11″ x 9′11″
Living Room
9′11″ x 15′11″
Dining Room
9′11″ x 10′11″
Kitchen
10′11″ x 16′11″
Family Room
10′11″ x 15′11″
Bedroom
9′11″ x 10′11″
Ownership Details
Ownership
Taxes
Source
Listing Brokerage
For Sale Nearby
Sold Nearby

- 3
- 3

- 3
- 3

- 4
- 2

- 3
- 2

- 4
- 4

- 4
- 3

- 3
- 3

- 1,400 - 1,599 Sq. Ft.
- 3
- 3
Listing information provided in part by the Ottawa Real Estate Board for personal, non-commercial use by viewers of this site and may not be reproduced or redistributed. Copyright © OREB. All rights reserved.
Information is deemed reliable but is not guaranteed accurate by OREB®. The information provided herein must only be used by consumers that have a bona fide interest in the purchase, sale, or lease of real estate.







