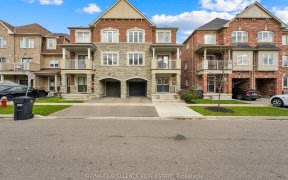
33 Callalily Rd
Callalily Rd, Northwest Sandalwood Parkway, Brampton, ON, L7A 0M3



Approximately 2,000 sq. ft! Don't Miss This Elegant, Upgraded, And Freshly Painted Semi-Detached Home!! It Offers A Finished Legal Basement Registered As A Second Dwelling With A Separate Entrance. The Main Floor Features 9-Ft Ceilings, New Lighting, Brand New Hardwood Flooring, A Separate Family Room & Combined Living & Dining Area....
Approximately 2,000 sq. ft! Don't Miss This Elegant, Upgraded, And Freshly Painted Semi-Detached Home!! It Offers A Finished Legal Basement Registered As A Second Dwelling With A Separate Entrance. The Main Floor Features 9-Ft Ceilings, New Lighting, Brand New Hardwood Flooring, A Separate Family Room & Combined Living & Dining Area. Upgraded Kitchen With Quartz Countertops, Porcelain Glazed 24*24 Tiles, Stainless Steel Appliances And A Breakfast Area With Walkout To The Yard. The Second Floor Includes 3 Spacious Bedrooms, Including Master Bedroom With An Ensuite Bath And His & Her Walk-In Closets. The Finished Legal Basement Provides 2 Bedrooms, Kitchen And 2 full Bathrooms. Additional Features Include A Storage Shed, 24 * 24 Porcelain Glazed Tiles, Zebra Blinds, Freshly Painted, Concrete In The Backyard And Side, New Powder Room Vanity With Quartz Countertop And A Extended Driveway. Owned Furnace And AC.
Property Details
Size
Parking
Lot
Build
Heating & Cooling
Utilities
Ownership Details
Ownership
Taxes
Source
Listing Brokerage
For Sale Nearby
Sold Nearby

- 3
- 3

- 1,500 - 2,000 Sq. Ft.
- 4
- 4

- 4
- 4

- 4
- 4

- 5
- 5

- 3
- 3

- 1,500 - 2,000 Sq. Ft.
- 5
- 4

- 3
- 3
Listing information provided in part by the Toronto Regional Real Estate Board for personal, non-commercial use by viewers of this site and may not be reproduced or redistributed. Copyright © TRREB. All rights reserved.
Information is deemed reliable but is not guaranteed accurate by TRREB®. The information provided herein must only be used by consumers that have a bona fide interest in the purchase, sale, or lease of real estate.







