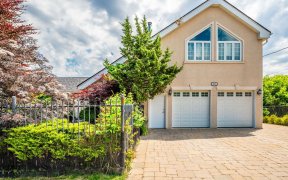


Welcome to this exquisite true turnkey executive townhome, located in walking distance to Market Lane. This home is impeccably upgraded throughout and is adorned with luxurious features and finishes, including 9' ceilings on the main level, decorative mouldings and feature walls, hardwood flooring, neutral paint colours, pot lights and...
Welcome to this exquisite true turnkey executive townhome, located in walking distance to Market Lane. This home is impeccably upgraded throughout and is adorned with luxurious features and finishes, including 9' ceilings on the main level, decorative mouldings and feature walls, hardwood flooring, neutral paint colours, pot lights and upgraded door hardware among many other elegant touches. The main level encompasses a combined living and dining area with pot lights and features a designer ELTE chandelier, an updated powder room, and a modern eat-in kitchen with quartz counter tops and features a ceramic back-splash and brass faucet, a walk-out to a wooden deck that is perfect for your daily coffee breaks or quick BBQ grilling. The upper level offers a unique and rare dual master bedroom layout that includes a primary bedroom with a walk-in closet and a renovated 3-piece en-suite bathroom, as well as a second bedroom with its own renovated 3-piece en-suite bathroom and walk-in closet. The ground level showcases a designer family/recreation room with pot-lights and media wall finished in stone with an electric fireplace and features a walk-out access to your private oasis, ideal for entertaining. Additionally, the ground level provides convenient access to the built-in garage with lots of storage nooks. The basement level (accessible via the garage) is perfect for all of your seasonal storage needs. This home boasts a sophisticated and inviting atmosphere with large rooms that perfectly balances style and functionality. Existing Appliances (Fridge, Stove, Dishwasher, Washer, Dryer), all electrical light fixtures incl 2 designer ELTE Chandeliers, all window blinds & treatments, garage door opener & remote, JBL Sound bar (not TV), ecobee smart thermostat.
Property Details
Size
Parking
Build
Heating & Cooling
Utilities
Rooms
Living
10′4″ x 12′6″
Dining
10′4″ x 11′8″
Kitchen
10′0″ x 14′11″
Prim Bdrm
12′9″ x 15′3″
2nd Br
12′0″ x 14′11″
Family
12′11″ x 14′0″
Ownership Details
Ownership
Taxes
Source
Listing Brokerage
For Sale Nearby
Sold Nearby

- 3
- 3

- 1,500 - 2,000 Sq. Ft.
- 3
- 3

- 2,000 - 2,500 Sq. Ft.
- 4
- 3

- 1735 Sq. Ft.
- 3
- 3

- 3
- 3

- 3
- 3

- 4
- 3

- 3
- 3
Listing information provided in part by the Toronto Regional Real Estate Board for personal, non-commercial use by viewers of this site and may not be reproduced or redistributed. Copyright © TRREB. All rights reserved.
Information is deemed reliable but is not guaranteed accurate by TRREB®. The information provided herein must only be used by consumers that have a bona fide interest in the purchase, sale, or lease of real estate.








