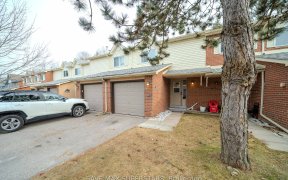


One of the LARGEST townhomes in the area!! Welcome to 329 Warner Crescent, nestled in the highly sought-after Summerhill Estates! This large, open concept 3-bedroom, 3-bathroom home offers a blend of style, versatility, and comfort, perfect for families and entertainers alike. Featuring a large kitchen island, ideal for hosting family...
One of the LARGEST townhomes in the area!! Welcome to 329 Warner Crescent, nestled in the highly sought-after Summerhill Estates! This large, open concept 3-bedroom, 3-bathroom home offers a blend of style, versatility, and comfort, perfect for families and entertainers alike. Featuring a large kitchen island, ideal for hosting family dinners or casual meals, as well as loads of kitchen storage/pantry space. Upstairs you'll find 2 full bathrooms and three large principle rooms including a primary bedroom retreat complete with pax wardrobe systems and a walk in closet. The spacious lower level offers a blank canvas to create your dream space, whether its a family entertainment zone, home gym, office, or an extra guest suite, the options are endless. Conveniently located near Upper Canada Mall, the Magna Centre, and a variety of grocery stores, restaurants, and shopping plazas, you'll have everything you need within reach. Plus, be part of the excitement with the future Mulock Park, offering an outdoor event space and skating trail. This home is truly in the heart of a vibrant, family-friendly neighbourhood. Come see why Summerhill Estates is so highly regarded and don't miss this opportunity to make 329 Warner Crescent your next address! Hardwood and pot lights throughout main floor, cozy gas fireplace, backyard oasis including deck
Property Details
Size
Parking
Build
Heating & Cooling
Utilities
Ownership Details
Ownership
Taxes
Source
Listing Brokerage
For Sale Nearby
Sold Nearby

- 3
- 3

- 1,500 - 2,000 Sq. Ft.
- 4
- 4

- 3
- 3

- 3
- 2

- 3
- 2

- 5
- 4

- 3
- 3

- 3
- 3
Listing information provided in part by the Toronto Regional Real Estate Board for personal, non-commercial use by viewers of this site and may not be reproduced or redistributed. Copyright © TRREB. All rights reserved.
Information is deemed reliable but is not guaranteed accurate by TRREB®. The information provided herein must only be used by consumers that have a bona fide interest in the purchase, sale, or lease of real estate.








