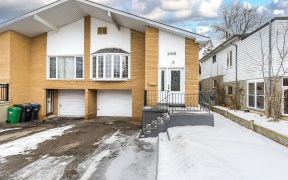
3282 Martins Pine Crescent
Martins Pine Crescent, Erin Mills, Mississauga, ON, L5L 1G4



Welcome Home To This Cozy 3 Bdrm 3Bthrm Charm! This 2 Storey Semi Boasts A Fully Renovated Kitchen (2018) With Stainless Steel Appliances, Potlights And California Shutters Throughout, Professionally Finished Basement (2020) And Freshly Painted Top To Bottom. Other Features Include Coffered Ceilings, Crown Moulding, Electric Fireplace...
Welcome Home To This Cozy 3 Bdrm 3Bthrm Charm! This 2 Storey Semi Boasts A Fully Renovated Kitchen (2018) With Stainless Steel Appliances, Potlights And California Shutters Throughout, Professionally Finished Basement (2020) And Freshly Painted Top To Bottom. Other Features Include Coffered Ceilings, Crown Moulding, Electric Fireplace And Open Concept Living/Dining Area With Walkout To Spacious Back Yard. Prime Location In Family Friendly Neighbourhood. Close To All Amenities And Highways. A Must See! Fully Rewired By Master Electrician, Brand New Storage Shed (10.5 X 8Ft) Basement Has Potential For Separate Entrance. 3 Car Driveway. Inclusions: Fridge, Stove, Dishwasher, Washer, Dryer And Outside Storage Shed. Exclude Freezer In Bsmnt
Property Details
Size
Parking
Rooms
Kitchen
8′6″ x 18′10″
Living
13′9″ x 18′9″
Dining
13′9″ x 18′9″
Prim Bdrm
10′0″ x 12′0″
2nd Br
8′6″ x 12′6″
3rd Br
8′9″ x 9′11″
Ownership Details
Ownership
Taxes
Source
Listing Brokerage
For Sale Nearby
Sold Nearby

- 4
- 3

- 4
- 2

- 3
- 2

- 4
- 3

- 1,100 - 1,500 Sq. Ft.
- 3
- 1

- 3
- 2

- 1,500 - 2,000 Sq. Ft.
- 3
- 2

- 1,500 - 2,000 Sq. Ft.
- 3
- 2
Listing information provided in part by the Toronto Regional Real Estate Board for personal, non-commercial use by viewers of this site and may not be reproduced or redistributed. Copyright © TRREB. All rights reserved.
Information is deemed reliable but is not guaranteed accurate by TRREB®. The information provided herein must only be used by consumers that have a bona fide interest in the purchase, sale, or lease of real estate.







