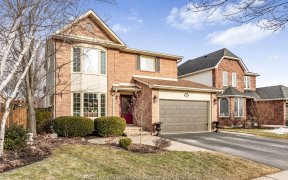


Welcome to 3281 Star Lane! This stunning home sits on a PREMIUM RAVINE lot and is perfectly situated on a quiet court in the heart of Headon Forest, one of Burlington's favourite family neighbourhoods. Offering over 3600 sqft of finished living space, 4+1 bedrooms, 3+1 bathrooms and a MAIN FLOOR DEN, this home will easily accommodate any...
Welcome to 3281 Star Lane! This stunning home sits on a PREMIUM RAVINE lot and is perfectly situated on a quiet court in the heart of Headon Forest, one of Burlington's favourite family neighbourhoods. Offering over 3600 sqft of finished living space, 4+1 bedrooms, 3+1 bathrooms and a MAIN FLOOR DEN, this home will easily accommodate any growing family's needs. The home will also delight buyers with its high ceilings on the main level and spacious, open concept floor plan. The enormous eat-in kitchen boasts gleaming quartz counters, a lengthy breakfast bar and a new stainless steel fridge and stove (2025). Enjoy casual dining and socializing while you overlook your great room with gas fireplace and tranquil treed backyard (with no neighbours behind). The walk-out from the kitchen to the rear patio makes for any easy integration of outdoor and indoor activities. The main level is further completed by a separate formal dining room, a powder room and convenient laundry/mud room with access to the double garage. Ascend the elegant staircase to the bedroom level where not one room could be called "the small room". The massive primary bedroom offers a beautifully appointed 5 piece ensuite bathroom with a glass shower stall and elevated tub, and a w/i closet with a laundry chute! The additional 3 bedrooms on this level are served by another oversized 5 piece bathroom. In the basement you will find your 5th bedroom and 3rd full bathroom, along with a large area for viewing sporting events or movies and a games room +bar. The options for entertaining in this home are endless. You will also find there is adequate storage in an unfinished space and the double car garage. Centrally located, you will find everything you need close by. Schools, parks, shops and highways are easily accessed. This home shows to perfection and is not to be missed!
Property Details
Size
Parking
Lot
Build
Heating & Cooling
Utilities
Ownership Details
Ownership
Taxes
Source
Listing Brokerage
For Sale Nearby
Sold Nearby

- 2,500 - 3,000 Sq. Ft.
- 5
- 4

- 1,500 - 2,000 Sq. Ft.
- 4
- 3

- 1,500 - 2,000 Sq. Ft.
- 3
- 4

- 2
- 1

- 900 - 999 Sq. Ft.
- 2
- 2

- 1,200 - 1,399 Sq. Ft.
- 3
- 3

- 2
- 1

- 1,400 - 1,599 Sq. Ft.
- 3
- 4
Listing information provided in part by the Toronto Regional Real Estate Board for personal, non-commercial use by viewers of this site and may not be reproduced or redistributed. Copyright © TRREB. All rights reserved.
Information is deemed reliable but is not guaranteed accurate by TRREB®. The information provided herein must only be used by consumers that have a bona fide interest in the purchase, sale, or lease of real estate.








