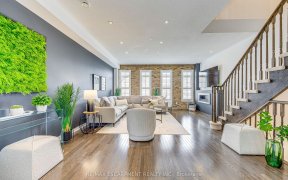
3274 Sharp Rd
Sharp Rd, Alton Village, Burlington, ON, L7M 0J5



Impressive Sundial Built Home Located In Alton Village & Backing Onto A Quiet, Private Ravine. This Home Features 4 Bdrs & 5 Bathrm. Spacious Open Concept Floor Plan With A Combined Living Space Of 3700 Sqft. Features Include 9Ft Ceilings On The Main Flr, Smooth Ceilings Throughout, California Shutters, Stained Hardwood Floors, Upgraded...
Impressive Sundial Built Home Located In Alton Village & Backing Onto A Quiet, Private Ravine. This Home Features 4 Bdrs & 5 Bathrm. Spacious Open Concept Floor Plan With A Combined Living Space Of 3700 Sqft. Features Include 9Ft Ceilings On The Main Flr, Smooth Ceilings Throughout, California Shutters, Stained Hardwood Floors, Upgraded Oak Staircase With Pickets, Crown Molding & Wainscoting , Kitchen W/Espresso Cabinetry & Granite Countertop. Hwt Rental Inclusions: S/S Fridge, Stove, Microwave, 2 Dishwashers, Bar Fridge (Bsmt), All California Shutter, All Elfs, Outdoor Swing Set, Wood Burning Fireplace (Outside), Gas Bbq Hook Up, Security Cam, Adt Security Sys Excludes: Ecobee Thermostat
Property Details
Size
Parking
Build
Rooms
Living
23′7″ x 16′4″
Dining
11′8″ x 9′6″
Kitchen
13′5″ x 9′6″
Family
12′11″ x 16′0″
Laundry
6′6″ x 8′11″
Prim Bdrm
12′0″ x 15′5″
Ownership Details
Ownership
Taxes
Source
Listing Brokerage
For Sale Nearby
Sold Nearby

- 2,500 - 3,000 Sq. Ft.
- 4
- 3

- 5
- 5

- 3700 Sq. Ft.
- 5
- 5

- 5
- 4

- 2,500 - 3,000 Sq. Ft.
- 4
- 3

- 2,000 - 2,500 Sq. Ft.
- 4
- 3

- 2,000 - 2,500 Sq. Ft.
- 5
- 4

- 2,000 - 2,500 Sq. Ft.
- 5
- 4
Listing information provided in part by the Toronto Regional Real Estate Board for personal, non-commercial use by viewers of this site and may not be reproduced or redistributed. Copyright © TRREB. All rights reserved.
Information is deemed reliable but is not guaranteed accurate by TRREB®. The information provided herein must only be used by consumers that have a bona fide interest in the purchase, sale, or lease of real estate.







