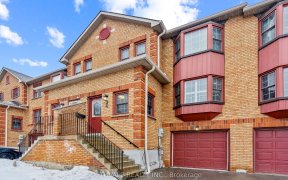
324 Prince of Wales Dr
Prince of Wales Dr, Blue Grass Meadows, Whitby, ON, L1N 6M9



The ravine lot you've been waiting for, complete with gorgeous landscaping (front and back), a salt-water inground pool with a waterfall. This exquisite home boasts 4 bedrooms upstairs, a fully finished walkout basement with a second kitchen, bedroom, den, home theatre and 3 separate entrances. This a great family home, a...
The ravine lot you've been waiting for, complete with gorgeous landscaping (front and back), a salt-water inground pool with a waterfall. This exquisite home boasts 4 bedrooms upstairs, a fully finished walkout basement with a second kitchen, bedroom, den, home theatre and 3 separate entrances. This a great family home, a multi-generational home, an entertainer's home, or whatever you need it to be, nestled in the always desirable Blue Grass Meadow. You will love the many vantage points of the backyard and ravine from the kitchen window bench and the extensive custom decking. Don't miss the extra deck, behind the pool and perched over the ravine. 200 AMP service w/ surge protection, Generac (generator) power sys, custom hard landscaping, decking & fencing, safety pool cover, newer windows, garage door & opener w/ battery backup, 2016 furnace, air & hot water tank (owned) & more!
Property Details
Size
Parking
Build
Heating & Cooling
Utilities
Rooms
Kitchen
10′11″ x 21′0″
Living
10′0″ x 10′11″
Dining
10′11″ x 17′1″
Family
10′11″ x 18′0″
Prim Bdrm
10′11″ x 13′1″
2nd Br
10′0″ x 12′0″
Ownership Details
Ownership
Taxes
Source
Listing Brokerage
For Sale Nearby
Sold Nearby

- 5
- 4

- 2,000 - 2,500 Sq. Ft.
- 5
- 4

- 4
- 4

- 4
- 4

- 2,000 - 2,500 Sq. Ft.
- 4
- 3

- 4
- 3

- 4
- 4

- 2,000 - 2,500 Sq. Ft.
- 4
- 4
Listing information provided in part by the Toronto Regional Real Estate Board for personal, non-commercial use by viewers of this site and may not be reproduced or redistributed. Copyright © TRREB. All rights reserved.
Information is deemed reliable but is not guaranteed accurate by TRREB®. The information provided herein must only be used by consumers that have a bona fide interest in the purchase, sale, or lease of real estate.







