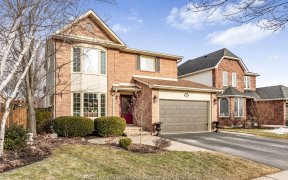
3229 Appollo Rd
Appollo Rd, Headon Forest, Burlington, ON, L7M 2M7



**New windows throughout just installed. Newly renovated two-storey home on a fabulous 50x100 ft lot in Headon Forest, with 5 spacious bedrooms, and 4 bathrooms all with quartz countertop and vanities, and premium VIDAR engineered hardwood floor on ground floor and 2nd floor. Ground floor features include an open living and dining area,...
**New windows throughout just installed. Newly renovated two-storey home on a fabulous 50x100 ft lot in Headon Forest, with 5 spacious bedrooms, and 4 bathrooms all with quartz countertop and vanities, and premium VIDAR engineered hardwood floor on ground floor and 2nd floor. Ground floor features include an open living and dining area, eat-in kitchen with large window, patio access and newly-installed appliances, family room with stone fireplace, and main floor laundry with access to garage, all with premium LED pot lights with adjustable color temperature. The second floor features a large primary bedroom with a 3-piece ensuite and a large walk-in closet, plus three spacious bedrooms and a 3-piece bathroom. The finished basement includes a versatile recreation room, the 5th bedroom, a 3-piece bathroom, and workshop space. Friendly neighborhood with fabulous curb appeal, close to schools, shopping, trails & convenient amenities. Windows just installed. New gutters. Roof 2020.
Property Details
Size
Parking
Lot
Build
Heating & Cooling
Utilities
Ownership Details
Ownership
Taxes
Source
Listing Brokerage
For Sale Nearby

- 2,000 - 2,500 Sq. Ft.
- 4
- 4

- 2,500 - 3,000 Sq. Ft.
- 4
- 3
Sold Nearby

- 1,500 - 2,000 Sq. Ft.
- 5
- 4

- 1,500 - 2,000 Sq. Ft.
- 5
- 4

- 1,500 - 2,000 Sq. Ft.
- 5
- 4

- 2,000 - 2,500 Sq. Ft.
- 5
- 4

- 1,500 - 2,000 Sq. Ft.
- 5
- 4

- 6
- 4

- 2,000 - 2,500 Sq. Ft.
- 4
- 4

- 4
- 4
Listing information provided in part by the Toronto Regional Real Estate Board for personal, non-commercial use by viewers of this site and may not be reproduced or redistributed. Copyright © TRREB. All rights reserved.
Information is deemed reliable but is not guaranteed accurate by TRREB®. The information provided herein must only be used by consumers that have a bona fide interest in the purchase, sale, or lease of real estate.





