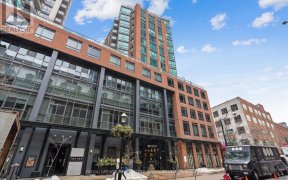
3216 - 25 The Esplanade
The Esplanade, Downtown Toronto, Toronto, ON, M5E 1Z4



Welcome to PH Unit 3216 at 25 The Esplanade. 1210 Sq Ft of Living Space with South Views in one of Toronto's most sought-after locations. LARGE ONE Bedroom Unit in the Heart of the City. Open Concept, Spacious and Bright One Bedroom Unit with Solarium/Den, Two Bathrooms, and Storage Room. Only 7 Units on PH level. Common Areas of the...
Welcome to PH Unit 3216 at 25 The Esplanade. 1210 Sq Ft of Living Space with South Views in one of Toronto's most sought-after locations. LARGE ONE Bedroom Unit in the Heart of the City. Open Concept, Spacious and Bright One Bedroom Unit with Solarium/Den, Two Bathrooms, and Storage Room. Only 7 Units on PH level. Common Areas of the Building have been beautifully Updated and Upgraded. 2 lovely Terraces on either side of the Building with North and South Views. Rooftop Terraces with BBQs. And a large, beautiful Terrace on the 6th floor with additional BBQa. Fabulous LOCATION!! Explore St. Lawrence Market, and Embrace the Vibrant Scenes of the Financial, Entertainment, and Distillery Districts. Walk to Restaurants, Union Station, and Toronto's Iconic Waterfront. Close to The Lake Shore, Gardiner Expressway & DVP. Parking is available downstairs in the parking Garage by monthly rental permit. Maintenance Fees Cover All Utilities Except for Internet and Cable. Enjoy access to World Class Amenities Including Gym, Sauna, Whirlpool, Roof Top Deck/BBQ Terrace, Billiards Room, Bike Storage And 24-hour Concierge Service.
Property Details
Size
Parking
Condo
Condo Amenities
Build
Heating & Cooling
Rooms
Living
16′0″ x 34′3″
Kitchen
8′7″ x 8′9″
Den
13′9″ x 10′8″
Prim Bdrm
14′0″ x 13′1″
Other
3′10″ x 7′6″
Ownership Details
Ownership
Condo Policies
Taxes
Condo Fee
Source
Listing Brokerage
For Sale Nearby
Sold Nearby

- 1,200 - 1,399 Sq. Ft.
- 2
- 2

- 1
- 1

- 700 - 799 Sq. Ft.
- 2
- 1

- 2
- 1

- 653 Sq. Ft.
- 1
- 1

- 600 - 699 Sq. Ft.
- 1
- 1

- 1
- 1

- 1
- 2
Listing information provided in part by the Toronto Regional Real Estate Board for personal, non-commercial use by viewers of this site and may not be reproduced or redistributed. Copyright © TRREB. All rights reserved.
Information is deemed reliable but is not guaranteed accurate by TRREB®. The information provided herein must only be used by consumers that have a bona fide interest in the purchase, sale, or lease of real estate.






