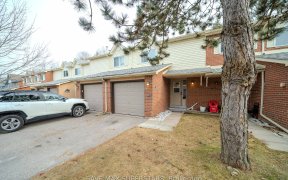


Discover Your Dream Home At 321 Warner Crescent, An Ideal Family-Friendly Townhouse Perfect For First-Time Buyers! This 3-Bedroom, 3-Bathroom Home Features A Modern Kitchen With Stunning Granite Countertops And A Gas Stove, Making Cooking A Joy. The Finished Basement Comes Complete With A Built-In Mini Bar, Perfect For Entertaining...
Discover Your Dream Home At 321 Warner Crescent, An Ideal Family-Friendly Townhouse Perfect For First-Time Buyers! This 3-Bedroom, 3-Bathroom Home Features A Modern Kitchen With Stunning Granite Countertops And A Gas Stove, Making Cooking A Joy. The Finished Basement Comes Complete With A Built-In Mini Bar, Perfect For Entertaining Guests. Step Outside To A Beautiful Backyard, Surrounded By Lush Greenery - Your Private Oasis! Conveniently Located Near Shops, Restaurants, And With Easy Access To Highways 400 And 404, This Home Offers The Perfect Blend Of Comfort And Convenience. Don't Wait Schedule A Viewing Today! Lorex Surveillance System, Primary Washroom Renovated 2024, Roof Flashing Replaced In 2024, Porch Posts Replaced & Upgraded To Aluminum Posts In 2024, Rear Main Floor Window 2024.
Property Details
Size
Parking
Build
Heating & Cooling
Utilities
Rooms
Kitchen
9′3″ x 12′11″
Media/Ent
12′10″ x 14′1″
Living
10′2″ x 15′11″
Dining
10′2″ x 15′0″
Prim Bdrm
13′10″ x 14′9″
2nd Br
9′5″ x 12′6″
Ownership Details
Ownership
Taxes
Source
Listing Brokerage
For Sale Nearby
Sold Nearby

- 3
- 3

- 1,500 - 2,000 Sq. Ft.
- 4
- 4

- 3
- 2

- 3
- 2

- 3
- 3

- 3
- 3

- 3
- 3

- 3
- 4
Listing information provided in part by the Toronto Regional Real Estate Board for personal, non-commercial use by viewers of this site and may not be reproduced or redistributed. Copyright © TRREB. All rights reserved.
Information is deemed reliable but is not guaranteed accurate by TRREB®. The information provided herein must only be used by consumers that have a bona fide interest in the purchase, sale, or lease of real estate.








