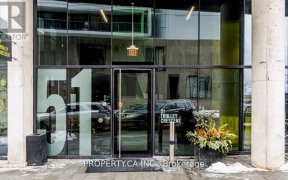
320 - 51 Trolley Cres
Trolley Cres, Downtown Toronto, Toronto, ON, M5A 0E9



One bedroom Condo at River City. Leed Gold Master Plan Community . Spacious layout of 523 sq ft with unobstucted city view. Luxurious finished with concrete ceiling, engineered hardwood floor through out, floor to ceiling windows, stainless steel appliances, quartz counter. Walk to Distillery , 23 acres Corktown common park, bike...
One bedroom Condo at River City. Leed Gold Master Plan Community . Spacious layout of 523 sq ft with unobstucted city view. Luxurious finished with concrete ceiling, engineered hardwood floor through out, floor to ceiling windows, stainless steel appliances, quartz counter. Walk to Distillery , 23 acres Corktown common park, bike trails, 24 hrs streetcar at doorsteps , short ride to Yonge st subway and financial district.
Property Details
Size
Parking
Condo
Condo Amenities
Build
Heating & Cooling
Rooms
Living
12′4″ x 17′6″
Dining
12′4″ x 17′6″
Kitchen
12′4″ x 17′6″
Prim Bdrm
9′11″ x 16′4″
Ownership Details
Ownership
Condo Policies
Taxes
Condo Fee
Source
Listing Brokerage
For Sale Nearby
Sold Nearby

- 0 - 499 Sq. Ft.
- 1

- 900 - 999 Sq. Ft.
- 2
- 2

- 1
- 1

- 1

- 0 - 499 Sq. Ft.
- 1
- 1

- 1
- 1

- 1
- 1

- 900 - 999 Sq. Ft.
- 2
- 2
Listing information provided in part by the Toronto Regional Real Estate Board for personal, non-commercial use by viewers of this site and may not be reproduced or redistributed. Copyright © TRREB. All rights reserved.
Information is deemed reliable but is not guaranteed accurate by TRREB®. The information provided herein must only be used by consumers that have a bona fide interest in the purchase, sale, or lease of real estate.







