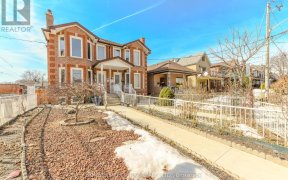


Rarely Available Semi In Vibrant Corso Italia With Endless Potential. 2 Kitchens, 2 Laundries, 2 Bathrooms, Separate Entrance to The Basement! Renovate to Be Your Dream Home In The Heart Of The City Or Convert To Multi Unit With Rental Potential. Easy Access By St. Clair Street Car! Impeccably Maintained Rear Yard And Huge Deck Off Of 2nd...
Rarely Available Semi In Vibrant Corso Italia With Endless Potential. 2 Kitchens, 2 Laundries, 2 Bathrooms, Separate Entrance to The Basement! Renovate to Be Your Dream Home In The Heart Of The City Or Convert To Multi Unit With Rental Potential. Easy Access By St. Clair Street Car! Impeccably Maintained Rear Yard And Huge Deck Off Of 2nd Floor. Potential For Front Pad Parking. Earn An Incredible Cap Right Or Even Higher With Air Bnb. High Demand And Fast Growing Area In Close Proximity To Everything: Shops, Restaurants, Schools, Earlscourt Park With Skating Rink and Swimming Pool, Multiple Public Transit Options, Groceries And Universities. Won't Last - Book Your Showing Today! Whirlpool Electric Range, Maytag Fridge/freezer, Cyclone Built-in Exhaust Hood, Broan Built-in Exhaust Hood in Upper Kitchen.
Property Details
Size
Parking
Build
Heating & Cooling
Utilities
Rooms
Living
9′5″ x 12′0″
Dining
9′5″ x 10′9″
Kitchen
11′10″ x 13′7″
Laundry
8′2″ x 9′3″
Bathroom
4′9″ x 7′4″
Prim Bdrm
7′10″ x 13′1″
Ownership Details
Ownership
Taxes
Source
Listing Brokerage
For Sale Nearby
Sold Nearby

- 2
- 2

- 3
- 2

- 3
- 1

- 4
- 2

- 3
- 4

- 1,500 - 2,000 Sq. Ft.
- 4
- 2

- 3
- 2

- 4
- 3
Listing information provided in part by the Toronto Regional Real Estate Board for personal, non-commercial use by viewers of this site and may not be reproduced or redistributed. Copyright © TRREB. All rights reserved.
Information is deemed reliable but is not guaranteed accurate by TRREB®. The information provided herein must only be used by consumers that have a bona fide interest in the purchase, sale, or lease of real estate.








