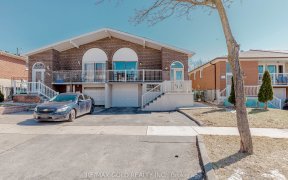


Absolutely Stunning !!! Fully Upgraded Backsplit 5 Level . 4+1Bedrooms 4Washrooms ### Legal Basement Apartment### Recently Upgraded Washrooms , Front Porch , Stairs & Railing. Combined Living & Dining , Spacious Bedrooms . Family Room with walkout to Backyard . Upgraded Eat in Kitchen with Breakfast Area .Separate Laundry for upstairs &...
Absolutely Stunning !!! Fully Upgraded Backsplit 5 Level . 4+1Bedrooms 4Washrooms ### Legal Basement Apartment### Recently Upgraded Washrooms , Front Porch , Stairs & Railing. Combined Living & Dining , Spacious Bedrooms . Family Room with walkout to Backyard . Upgraded Eat in Kitchen with Breakfast Area .Separate Laundry for upstairs & Basement . Conveniently located near schools, HWY410, bus stop, shopping centers, and other amenities. This home offers both comfort and accessibility
Property Details
Size
Parking
Lot
Build
Heating & Cooling
Utilities
Rooms
Living Room
11′8″ x 13′7″
Dining Room
10′1″ x 10′10″
Kitchen
11′2″ x 19′8″
Primary Bedroom
11′5″ x 12′0″
Bedroom 2
10′3″ x 15′7″
Bedroom 3
8′6″ x 9′1″
Ownership Details
Ownership
Taxes
Source
Listing Brokerage
For Sale Nearby
Sold Nearby

- 5
- 3

- 4
- 2

- 3
- 2

- 3
- 2

- 3
- 3

- 4
- 3

- 3
- 1

- 3
- 2
Listing information provided in part by the Toronto Regional Real Estate Board for personal, non-commercial use by viewers of this site and may not be reproduced or redistributed. Copyright © TRREB. All rights reserved.
Information is deemed reliable but is not guaranteed accurate by TRREB®. The information provided herein must only be used by consumers that have a bona fide interest in the purchase, sale, or lease of real estate.








